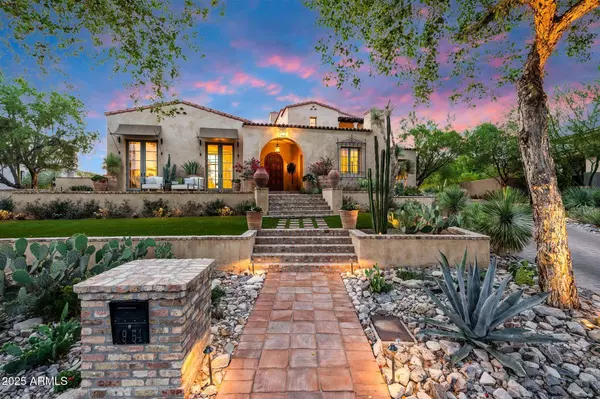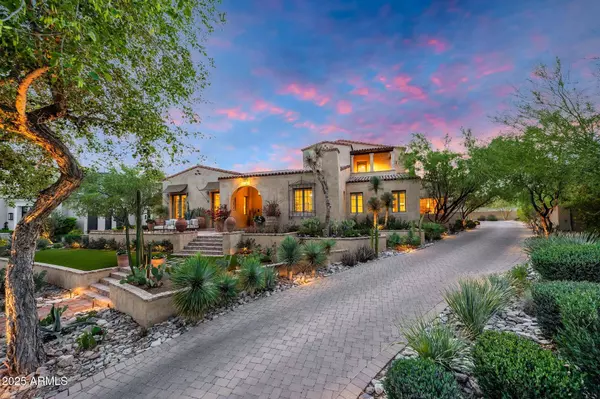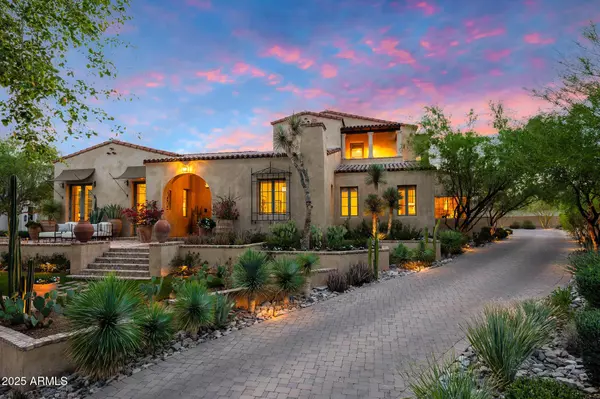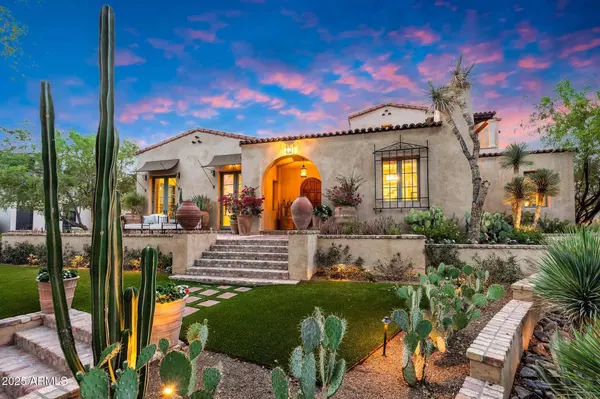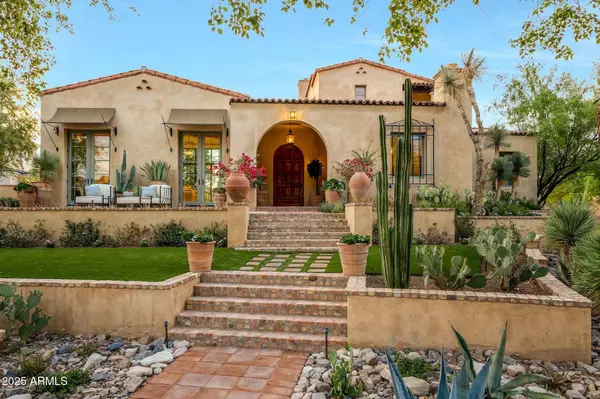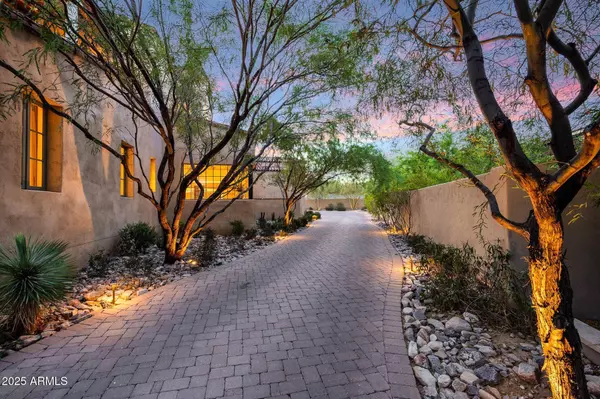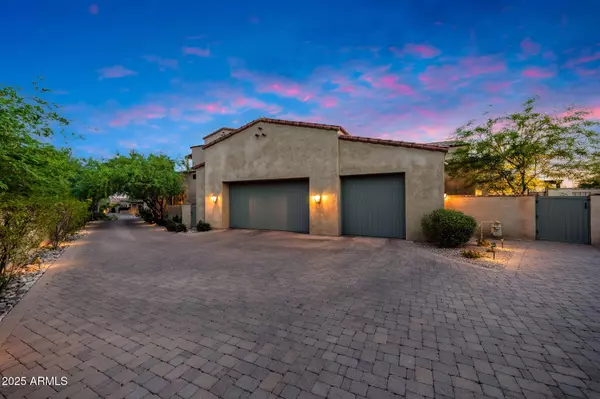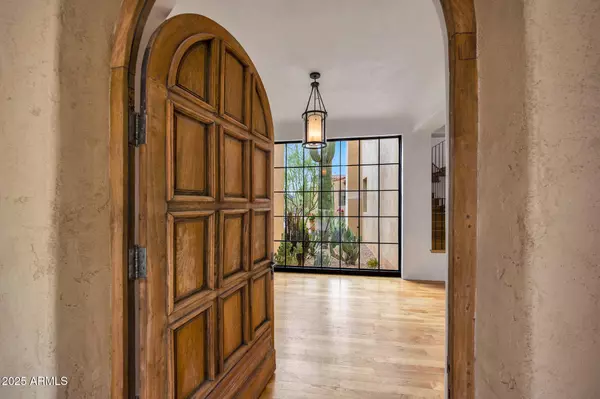
GALLERY
PROPERTY DETAIL
Key Details
Sold Price $6,275,000
Property Type Single Family Home
Sub Type Single Family Residence
Listing Status Sold
Purchase Type For Sale
Square Footage 6, 110 sqft
Price per Sqft $1,027
Subdivision Silverleaf
MLS Listing ID 6878033
Sold Date 08/05/25
Style Spanish
Bedrooms 4
HOA Fees $598/mo
HOA Y/N Yes
Year Built 2017
Annual Tax Amount $13,777
Tax Year 2024
Lot Size 0.503 Acres
Acres 0.5
Property Sub-Type Single Family Residence
Source Arizona Regional Multiple Listing Service (ARMLS)
Location
State AZ
County Maricopa
Community Silverleaf
Area Maricopa
Direction N on Thompson Peak, W on Parkside Ln (''Arcadia'' guard gate) - Guard will provide directions to property.
Rooms
Other Rooms Library-Blt-in Bkcse, Guest Qtrs-Sep Entrn, Great Room, Media Room, Family Room, BonusGame Room
Master Bedroom Split
Den/Bedroom Plus 6
Separate Den/Office N
Building
Lot Description Sprinklers In Rear, Sprinklers In Front, Desert Back, Desert Front, Synthetic Grass Frnt, Synthetic Grass Back, Auto Timer H2O Front, Auto Timer H2O Back
Story 2
Builder Name Linthicum Custom Builders
Sewer Sewer in & Cnctd, Public Sewer
Water City Water
Architectural Style Spanish
Structure Type Balcony,Private Yard,Built-in Barbecue
New Construction No
Interior
Interior Features High Speed Internet, Smart Home, Granite Counters, Double Vanity, Master Downstairs, Eat-in Kitchen, Breakfast Bar, 9+ Flat Ceilings, Vaulted Ceiling(s), Kitchen Island, Pantry, Bidet, Full Bth Master Bdrm, Separate Shwr & Tub
Heating Natural Gas
Cooling Central Air, Programmable Thmstat
Flooring Stone, Tile, Wood
Fireplaces Type 3+ Fireplace, Exterior Fireplace, Family Room, Living Room, Gas
Fireplace Yes
Window Features Low-Emissivity Windows,Dual Pane,ENERGY STAR Qualified Windows,Wood Frames
SPA Heated,Private
Exterior
Exterior Feature Balcony, Private Yard, Built-in Barbecue
Parking Features Garage Door Opener, Direct Access, Attch'd Gar Cabinets, Separate Strge Area, Side Vehicle Entry
Garage Spaces 3.0
Garage Description 3.0
Fence Block, Wrought Iron
Pool Play Pool, Heated
Community Features Golf, Pickleball, Gated, Community Spa Htd, Guarded Entry, Tennis Court(s), Playground, Biking/Walking Path, Fitness Center
Utilities Available APS
View Mountain(s)
Roof Type Tile
Porch Covered Patio(s), Patio
Total Parking Spaces 3
Private Pool Yes
Schools
Elementary Schools Copper Ridge School
Middle Schools Cocopah Middle School
High Schools Chaparral High School
School District Scottsdale Unified District
Others
HOA Name DC Ranch
HOA Fee Include Maintenance Grounds,Street Maint
Senior Community No
Tax ID 217-68-353
Ownership Fee Simple
Acceptable Financing Cash, Conventional
Horse Property N
Disclosures Seller Discl Avail
Possession By Agreement
Listing Terms Cash, Conventional
Financing Cash
SIMILAR HOMES FOR SALE
Check for similar Single Family Homes at price around $6,275,000 in Scottsdale,AZ

Pending
$4,450,000
12297 E Troon Vista Drive, Scottsdale, AZ 85255
Listed by Jocelyne Egan of Toll Brothers Real Estate5 Beds 4.5 Baths 4,958 SqFt
Active
$5,500,000
23216 N 95TH Street, Scottsdale, AZ 85255
Listed by Lisa Westcott of RETSY5 Beds 5.5 Baths 6,517 SqFt
Active
$3,695,000
19627 N 101ST Street, Scottsdale, AZ 85255
Listed by Brock Mackenzie of Silverleaf Realty5 Beds 5.5 Baths 4,533 SqFt
CONTACT


