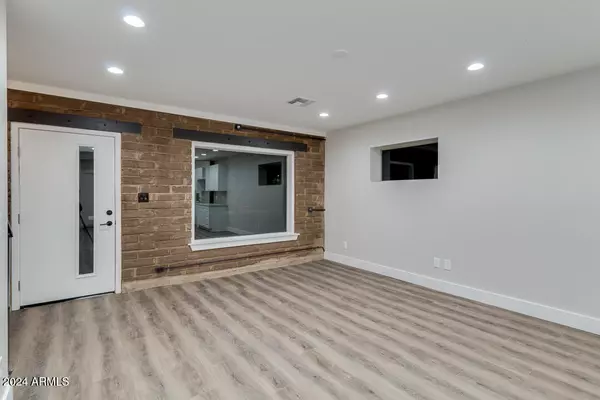1029 E ROOSEVELT Street #100 Phoenix, AZ 85006
UPDATED:
11/19/2024 06:01 PM
Key Details
Property Type Townhouse
Sub Type Townhouse
Listing Status Active
Purchase Type For Rent
Square Footage 849 sqft
Subdivision Roosevelt 3 Condominiums
MLS Listing ID 6785759
Bedrooms 2
HOA Y/N No
Originating Board Arizona Regional Multiple Listing Service (ARMLS)
Year Built 1973
Lot Size 848 Sqft
Acres 0.02
Property Description
Upon entering, you will be welcomed by an open concept layout that seamlessly blends the living room, dining room, and kitchen. With 9+ flat ceilings and dual pane windows, you'll enjoy a bright and airy living space. The kitchen is equipped with modern appliances and a convenient island, providing ample storage and countertop space for all of your culinary needs. A pantry and breakfast bar are also included for added convenience. The master bedroom is a private oasis with a walk-in closet and an en suite bathroom. The loft is perfect for a home office or extra space, and the rooftop patio offers stunning city views and plenty of sunshine. The balcony off the living room is another great spot to relax and unwind. The apartment has carpeted bedrooms and laminate flooring throughout the rest of the living areas, creating a comfortable and stylish home.
This modern and spacious apartment is located in a prime location, close to everything you need. With shops, restaurants, and entertainment options all within walking distance, you'll never be bored. Don't miss out on this opportunity to make this apartment your new home. See us today to get a tour and secure your one-year lease.
Location
State AZ
County Maricopa
Community Roosevelt 3 Condominiums
Rooms
Other Rooms Loft
Den/Bedroom Plus 3
Separate Den/Office N
Interior
Interior Features Eat-in Kitchen, Breakfast Bar, 9+ Flat Ceilings, 3/4 Bath Master Bdrm, Double Vanity
Heating Electric
Cooling Refrigeration
Flooring Carpet, Vinyl
Fireplaces Number No Fireplace
Fireplaces Type None
Furnishings Unfurnished
Fireplace No
Window Features Dual Pane,ENERGY STAR Qualified Windows
Laundry Dryer Included, Inside, Stacked Washer/Dryer, Washer Included
Exterior
Exterior Feature Other, Balcony
Garage Assigned
Fence Wrought Iron
Pool None
Community Features Historic District
Waterfront No
View Mountain(s)
Roof Type Rolled/Hot Mop
Private Pool No
Building
Lot Description Synthetic Grass Frnt
Story 2
Builder Name Unknown
Sewer Public Sewer
Water City Water
Structure Type Other,Balcony
New Construction Yes
Schools
Elementary Schools Garfield School
Middle Schools Garfield School
High Schools North High School
School District Phoenix Union High School District
Others
Pets Allowed Lessor Approval
Senior Community No
Tax ID 116-27-188
Horse Property N

Copyright 2024 Arizona Regional Multiple Listing Service, Inc. All rights reserved.
GET MORE INFORMATION




