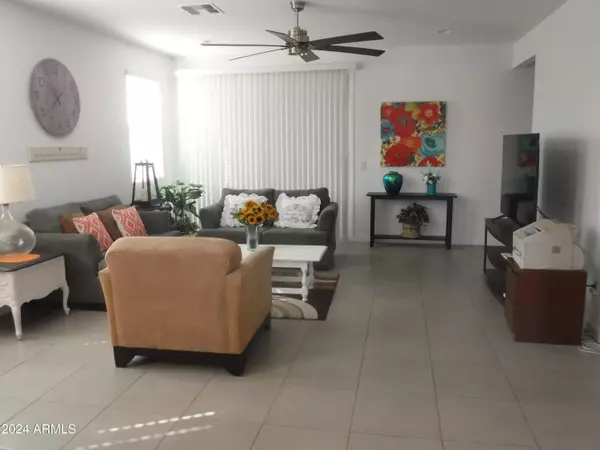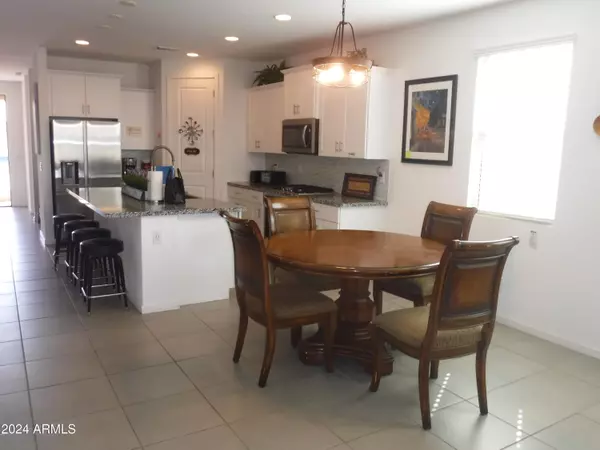11014 S 56th Lane Laveen, AZ 85339
UPDATED:
11/20/2024 04:29 PM
Key Details
Property Type Single Family Home
Sub Type Single Family - Detached
Listing Status Active
Purchase Type For Sale
Square Footage 2,024 sqft
Price per Sqft $241
Subdivision Ellison Trails (Gated)
MLS Listing ID 6786102
Style Ranch
Bedrooms 4
HOA Fees $125/mo
HOA Y/N Yes
Originating Board Arizona Regional Multiple Listing Service (ARMLS)
Year Built 2022
Annual Tax Amount $2,377
Tax Year 2022
Lot Size 5,924 Sqft
Acres 0.14
Property Description
Location
State AZ
County Maricopa
Community Ellison Trails (Gated)
Direction Exit Loop 202 at Elliot Road head East then go South on 56th Ave Enter Ellison Trails Gate Turn Left on Walatowa Street then Right S. 56th Lane to property on the right
Rooms
Other Rooms Family Room
Master Bedroom Split
Den/Bedroom Plus 5
Separate Den/Office Y
Interior
Interior Features Eat-in Kitchen, 9+ Flat Ceilings, No Interior Steps, Pantry, 3/4 Bath Master Bdrm, Double Vanity, Full Bth Master Bdrm, High Speed Internet, Granite Counters
Heating Electric
Cooling Refrigeration, Ceiling Fan(s)
Flooring Carpet, Tile
Fireplaces Number No Fireplace
Fireplaces Type None
Fireplace No
Window Features Sunscreen(s),Dual Pane
SPA None
Exterior
Exterior Feature Patio, Private Street(s)
Garage Dir Entry frm Garage, Electric Door Opener, Detached
Garage Spaces 2.0
Garage Description 2.0
Fence Block
Pool None
Community Features Gated Community, Playground
Amenities Available Rental OK (See Rmks)
Waterfront No
Roof Type Tile
Accessibility Zero-Grade Entry, Bath Grab Bars, Accessible Hallway(s)
Private Pool No
Building
Lot Description Desert Back, Gravel/Stone Back
Story 1
Builder Name MERITAGE HOMES
Sewer Public Sewer
Water City Water
Architectural Style Ranch
Structure Type Patio,Private Street(s)
Schools
Elementary Schools Laveen Elementary School
Middle Schools Estrella Middle School
High Schools Phoenix Union - Wilson College Preparatory
School District Phoenix Union High School District
Others
HOA Name Ellison Trails CA
HOA Fee Include Maintenance Grounds
Senior Community No
Tax ID 306-06-841
Ownership Fee Simple
Acceptable Financing Conventional, Also for Rent, FHA
Horse Property N
Listing Terms Conventional, Also for Rent, FHA

Copyright 2024 Arizona Regional Multiple Listing Service, Inc. All rights reserved.
GET MORE INFORMATION




