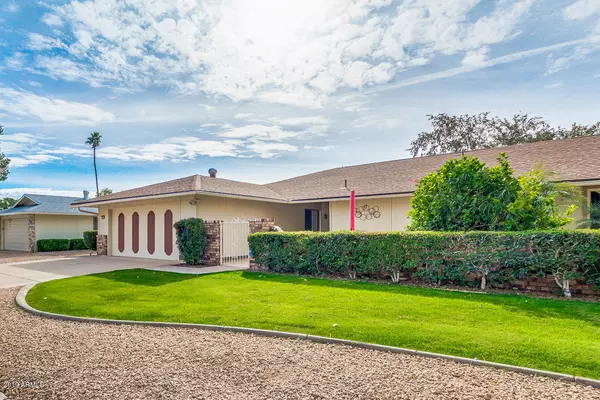For more information regarding the value of a property, please contact us for a free consultation.
12919 W CASTLE ROCK Drive Sun City West, AZ 85375
Want to know what your home might be worth? Contact us for a FREE valuation!

Our team is ready to help you sell your home for the highest possible price ASAP
Key Details
Sold Price $197,500
Property Type Townhouse
Sub Type Townhouse
Listing Status Sold
Purchase Type For Sale
Square Footage 1,800 sqft
Price per Sqft $109
Subdivision Sun City West Unit 5 Mcr
MLS Listing ID 5913503
Sold Date 01/23/20
Bedrooms 2
HOA Fees $298/mo
HOA Y/N Yes
Originating Board Arizona Regional Multiple Listing Service (ARMLS)
Year Built 1979
Annual Tax Amount $874
Tax Year 2018
Lot Size 3,745 Sqft
Acres 0.09
Property Description
Spacious floorplan & bonus sunroom addition! Gated courtyard plan w/charming garden & fountain. Entrance overlooks the beautifully updated living room with tons of natural light that comes in from your enclosed Sunroom. Kitchen has been renovated offers breakfast bar, maple cabinet, new stainless appliances. Large laundry just off the kitchen. Recently painted interior, new roof with transferable warranty, new AC with transferable warranty, net meter solar panels comes with a transferable warranty and a fixed lease of $158 per month over the life of the lease. Net meter solar allows you to store energy in the electric grid. When your solar panels produce more electricity than you need, that energy is sent to the grid in exchange for credits. Then, at night or other times when your solar panels are underproducing, you pull energy from the grid and use these credits to offset the costs of that energy.
Location
State AZ
County Maricopa
Community Sun City West Unit 5 Mcr
Direction West on Bell Rd from El Mirage, right on RH Johnson Blvd, right on 128th Ave, left on Prospect Dr, right on 130th Ave, right on Castle Rock Dr to house on right.
Rooms
Other Rooms Arizona RoomLanai
Master Bedroom Split
Den/Bedroom Plus 3
Separate Den/Office Y
Interior
Interior Features Eat-in Kitchen, Breakfast Bar, No Interior Steps, Pantry, 3/4 Bath Master Bdrm, Granite Counters
Heating Electric
Cooling Refrigeration, Ceiling Fan(s)
Flooring Carpet, Tile
Fireplaces Number No Fireplace
Fireplaces Type None
Fireplace No
SPA None
Exterior
Exterior Feature Covered Patio(s), Patio, Private Yard
Garage Electric Door Opener
Garage Spaces 2.5
Garage Description 2.5
Fence None
Pool None
Community Features Community Spa Htd, Community Pool Htd, Biking/Walking Path
Utilities Available APS
Amenities Available Self Managed
Waterfront No
Roof Type Composition
Accessibility Bath Raised Toilet
Private Pool No
Building
Lot Description Sprinklers In Rear, Sprinklers In Front
Story 1
Unit Features Ground Level
Builder Name Del Webb
Sewer Sewer in & Cnctd, Private Sewer
Water Pvt Water Company
Structure Type Covered Patio(s),Patio,Private Yard
New Construction Yes
Schools
Elementary Schools Adult
Middle Schools Adult
High Schools Adult
School District Out Of Area
Others
HOA Name CasPro
HOA Fee Include Insurance,Sewer,Maintenance Grounds,Trash,Water,Roof Replacement,Maintenance Exterior
Senior Community Yes
Tax ID 232-04-220
Ownership Condominium
Acceptable Financing Cash, Conventional, FHA, VA Loan
Horse Property N
Listing Terms Cash, Conventional, FHA, VA Loan
Financing Cash
Special Listing Condition Age Restricted (See Remarks)
Read Less

Copyright 2024 Arizona Regional Multiple Listing Service, Inc. All rights reserved.
Bought with American Realty Brokers
GET MORE INFORMATION




