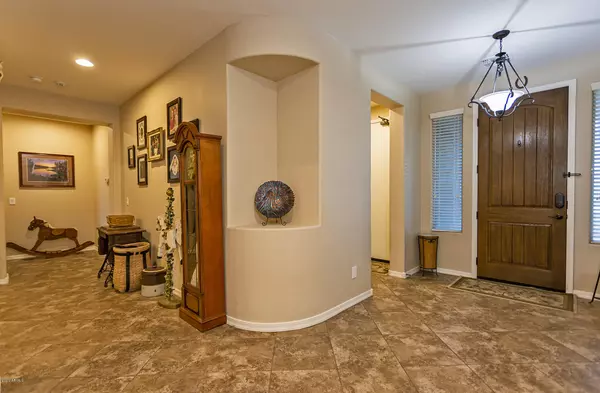For more information regarding the value of a property, please contact us for a free consultation.
5520 N 184TH Lane Litchfield Park, AZ 85340
Want to know what your home might be worth? Contact us for a FREE valuation!

Our team is ready to help you sell your home for the highest possible price ASAP
Key Details
Sold Price $450,000
Property Type Single Family Home
Sub Type Single Family - Detached
Listing Status Sold
Purchase Type For Sale
Square Footage 3,094 sqft
Price per Sqft $145
Subdivision Savannah
MLS Listing ID 6022867
Sold Date 03/11/20
Bedrooms 4
HOA Fees $113/mo
HOA Y/N Yes
Originating Board Arizona Regional Multiple Listing Service (ARMLS)
Year Built 2012
Annual Tax Amount $3,797
Tax Year 2019
Lot Size 0.333 Acres
Acres 0.33
Property Description
Walk through a custom front door into this corner lot, stunning 4 bedroom, 3 bath home in Litchfield Park loaded w/ upgrades! The spacious gourmet kitchen boasts stainless steel appliances, granite countertops, double wall ovens, double door panty, and a beautiful island. The 42'' raised panel cabinets with crown molding trim have pullout shelves and under cabinet lighting. The split floor plan has 2 bedrooms, a den, Flex room, Tech center, Jack and Jill bathroom and a full bathroom on one side of the home. The wonderful master suite situated on the other side of the home, offers plank wood flooring, tray ceiling, crown molding, raised bathroom vanity with his and her sinks, separate bath, over-sized shower and a spacious walk-in custom closet. The separate laundry room is large enough for the refrigerator (which is staying) and is plumbed for a utility sink. The backyard is an oasis with a covered patio, grass area, gazebo with spa, and 3 citrus trees on the side of house. There is a gas stub in the backyard for a future outdoor kitchen island. The 24'x20' backyard garage workshop has multiple outlets with separate breakers. Perfect for your power tools! The RV pad behind the custom security gate on the side of the home has an electrical 50 amp hookup for your RV and a service door to the garage. The attached 3 car garage has diamond-cut epoxy flooring, built in cabinets, hanging system, garage attic storage and the new water softener.
Location
State AZ
County Maricopa
Community Savannah
Direction From Loop 303,west on Camelback Rd. Turn north on Perryville Rd. Turn east onto W San Miguel Ave. Turn south on N 186th Dr. 186th Dr turns into Luke Ave which turns into 184th Ln. Home on corner
Rooms
Other Rooms Separate Workshop, Family Room
Master Bedroom Split
Den/Bedroom Plus 5
Separate Den/Office Y
Interior
Interior Features Eat-in Kitchen, Breakfast Bar, Vaulted Ceiling(s), Kitchen Island, Pantry, Double Vanity, Separate Shwr & Tub, High Speed Internet, Granite Counters
Heating Natural Gas
Cooling Refrigeration, Programmable Thmstat, Ceiling Fan(s)
Flooring Carpet, Tile, Wood
Fireplaces Number No Fireplace
Fireplaces Type None
Fireplace No
Window Features Sunscreen(s)
SPA Above Ground
Exterior
Exterior Feature Covered Patio(s), Gazebo/Ramada, Patio
Garage Attch'd Gar Cabinets, Dir Entry frm Garage, Electric Door Opener, RV Gate, RV Access/Parking
Garage Spaces 5.0
Garage Description 5.0
Fence Block
Pool None
Community Features Playground
Utilities Available APS, SW Gas
Amenities Available Management
Waterfront No
Roof Type Tile
Private Pool No
Building
Lot Description Corner Lot, Desert Back, Desert Front, Grass Back, Auto Timer H2O Front, Auto Timer H2O Back
Story 1
Builder Name Richmond American Homes
Sewer Private Sewer
Water Pvt Water Company
Structure Type Covered Patio(s),Gazebo/Ramada,Patio
New Construction Yes
Schools
Elementary Schools Belen Soto Elementary School
Middle Schools Belen Soto Elementary School
High Schools Canyon View High School
School District Agua Fria Union High School District
Others
HOA Name Savannah Homeowners
HOA Fee Include Other (See Remarks)
Senior Community No
Tax ID 502-27-760
Ownership Fee Simple
Acceptable Financing Conventional, FHA, VA Loan
Horse Property N
Listing Terms Conventional, FHA, VA Loan
Financing Conventional
Read Less

Copyright 2024 Arizona Regional Multiple Listing Service, Inc. All rights reserved.
Bought with HomeSmart
GET MORE INFORMATION




