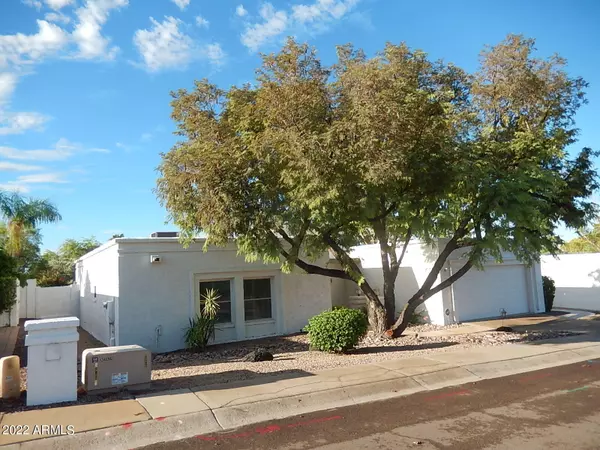For more information regarding the value of a property, please contact us for a free consultation.
1215 E ACOMA Drive Phoenix, AZ 85022
Want to know what your home might be worth? Contact us for a FREE valuation!

Our team is ready to help you sell your home for the highest possible price ASAP
Key Details
Sold Price $539,000
Property Type Single Family Home
Sub Type Single Family - Detached
Listing Status Sold
Purchase Type For Sale
Square Footage 2,033 sqft
Price per Sqft $265
Subdivision Hillcrest 9
MLS Listing ID 6462312
Sold Date 10/27/22
Bedrooms 2
HOA Fees $16
HOA Y/N Yes
Originating Board Arizona Regional Multiple Listing Service (ARMLS)
Year Built 1980
Annual Tax Amount $2,702
Tax Year 2021
Lot Size 7,975 Sqft
Acres 0.18
Property Description
Reduced! Enjoy beautiful mountain views from this one owner Hillcrest IX home. Lovingly maintained since day 1, you'll find polished travertine and marble floors, well equipped kitchen with granite counters, separate den/office & fireplace. Den could easily be a 3rd BR. The sparkling pool and two covered patios are perfect for relaxing. This solid block home sports a foam roof, dual pane vinyl windows and a brand new 80 gallon solar how water heater all providing real savings and super low utility bills. The brand new Kenetico water softener is a big plus. Very conveniently located in a quiet dead end street yet close to everything that you need. The community is unique and offers a private desert arroyo full of wildlife plus quick access to the mountain preserve just steps from your door.
Location
State AZ
County Maricopa
Community Hillcrest 9
Direction North on Pointe Golf Club Dr to Hearn. West on Hearn to 13th St. North on 13th St to Acoma Dr. West on Acoma Dr to home.
Rooms
Master Bedroom Not split
Den/Bedroom Plus 3
Separate Den/Office Y
Interior
Interior Features Eat-in Kitchen, Breakfast Bar, 3/4 Bath Master Bdrm, Double Vanity, High Speed Internet, Granite Counters
Heating Electric
Cooling Refrigeration
Flooring Carpet, Stone
Fireplaces Type 1 Fireplace, Living Room
Fireplace Yes
Window Features Vinyl Frame,Skylight(s),Double Pane Windows
SPA None
Exterior
Exterior Feature Covered Patio(s), Patio, Private Yard
Garage Dir Entry frm Garage, Electric Door Opener
Garage Spaces 2.0
Garage Description 2.0
Fence Block, Wrought Iron
Pool Play Pool, Variable Speed Pump, Private
Community Features Biking/Walking Path
Utilities Available APS
Amenities Available FHA Approved Prjct, Self Managed, VA Approved Prjct
Waterfront No
View Mountain(s)
Roof Type Foam
Private Pool Yes
Building
Lot Description Sprinklers In Rear, Sprinklers In Front, Desert Back, Desert Front, Auto Timer H2O Front, Auto Timer H2O Back
Story 1
Builder Name Del Trailor
Sewer Public Sewer
Water City Water
Structure Type Covered Patio(s),Patio,Private Yard
New Construction Yes
Schools
Elementary Schools Hidden Hills Elementary School
Middle Schools Shea Middle School
High Schools Shadow Mountain High School
School District Paradise Valley Unified District
Others
HOA Name Hillcrest 9 HOA
HOA Fee Include Maintenance Grounds
Senior Community No
Tax ID 214-47-135
Ownership Fee Simple
Acceptable Financing Conventional, FHA, VA Loan
Horse Property N
Listing Terms Conventional, FHA, VA Loan
Financing Conventional
Read Less

Copyright 2024 Arizona Regional Multiple Listing Service, Inc. All rights reserved.
Bought with RE/MAX Fine Properties
GET MORE INFORMATION




