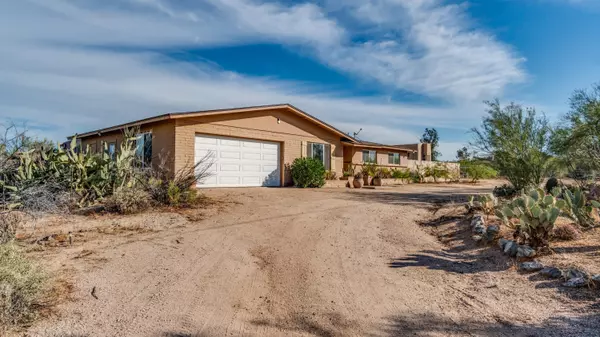For more information regarding the value of a property, please contact us for a free consultation.
5332 E SEVEN PALMS Drive Cave Creek, AZ 85331
Want to know what your home might be worth? Contact us for a FREE valuation!

Our team is ready to help you sell your home for the highest possible price ASAP
Key Details
Sold Price $459,000
Property Type Single Family Home
Sub Type Single Family - Detached
Listing Status Sold
Purchase Type For Sale
Square Footage 2,558 sqft
Price per Sqft $179
Subdivision Metes And Bounds
MLS Listing ID 6026047
Sold Date 04/14/20
Style Ranch
Bedrooms 5
HOA Y/N No
Originating Board Arizona Regional Multiple Listing Service (ARMLS)
Year Built 1986
Annual Tax Amount $1,712
Tax Year 2019
Lot Size 0.994 Acres
Acres 0.99
Property Description
Saddle up to this Cave Creek Southwestern charmer! Nearly an acre lot that is fully equipped with two arenas, large tack room, horse washing stall, air-conditioned office trailer, dog runs and kennels (huge value add). This property is an animal lover's dream. Inside you will find a spacious, thoughtfully updated home complete with two-way fireplace, mountain views, sparking pool, updated kitchen and bathrooms with granite countertops, new cabinets, NEW solar reflective roof, fresh paint interior and exterior, newer low-E windows, and new garage door/mechanisms. Enjoy some of the best spas, resorts, art galleries, shopping and dining in this world renowned horse community of Cave Creek! Close to top rated CCUSD Schools!
Location
State AZ
County Maricopa
Community Metes And Bounds
Direction From Carefree Highway, go south on 56th St to Seven Palms, turn right and the home is last home on the right.. The road dead ends.
Rooms
Other Rooms Family Room
Master Bedroom Downstairs
Den/Bedroom Plus 6
Separate Den/Office Y
Interior
Interior Features Master Downstairs, Eat-in Kitchen, 3/4 Bath Master Bdrm, High Speed Internet, Granite Counters
Heating Electric
Cooling Refrigeration, Ceiling Fan(s)
Flooring Carpet, Tile
Fireplaces Type 1 Fireplace, Two Way Fireplace, Living Room
Fireplace Yes
Window Features Double Pane Windows,Low Emissivity Windows
SPA None
Laundry Wshr/Dry HookUp Only
Exterior
Exterior Feature Storage
Garage Dir Entry frm Garage, Electric Door Opener, RV Access/Parking
Garage Spaces 2.0
Garage Description 2.0
Fence Block, Wood
Pool Diving Pool, Private
Utilities Available APS
Amenities Available None
Waterfront No
View Mountain(s)
Roof Type Composition
Private Pool Yes
Building
Lot Description Desert Back, Desert Front, Natural Desert Back, Gravel/Stone Back, Natural Desert Front
Story 1
Builder Name UNKNOWN
Sewer Septic in & Cnctd
Water City Water
Architectural Style Ranch
Structure Type Storage
New Construction Yes
Schools
Elementary Schools Black Mountain Elementary School
Middle Schools Sonoran Trails Middle School
High Schools Cactus Shadows High School
School District Cave Creek Unified District
Others
HOA Fee Include No Fees
Senior Community No
Tax ID 211-46-023-A
Ownership Fee Simple
Acceptable Financing CTL, Cash
Horse Property Y
Horse Feature Arena, Corral(s), Tack Room
Listing Terms CTL, Cash
Financing Conventional
Read Less

Copyright 2024 Arizona Regional Multiple Listing Service, Inc. All rights reserved.
Bought with Jason Mitchell Real Estate
GET MORE INFORMATION




