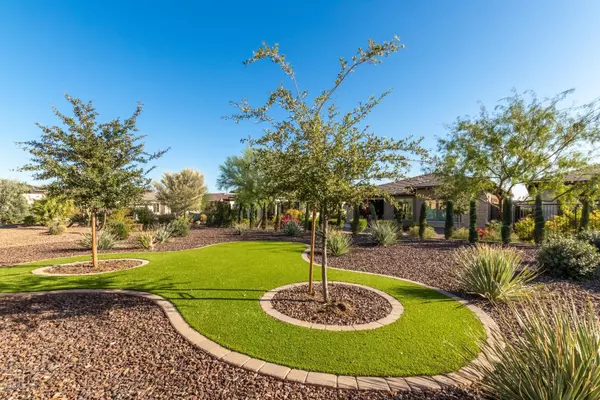For more information regarding the value of a property, please contact us for a free consultation.
13319 W LONE TREE Trail Peoria, AZ 85383
Want to know what your home might be worth? Contact us for a FREE valuation!

Our team is ready to help you sell your home for the highest possible price ASAP
Key Details
Sold Price $465,000
Property Type Single Family Home
Sub Type Single Family - Detached
Listing Status Sold
Purchase Type For Sale
Square Footage 1,925 sqft
Price per Sqft $241
Subdivision Trilogy At Vistancia
MLS Listing ID 5997478
Sold Date 05/28/20
Style Contemporary
Bedrooms 2
HOA Fees $259/qua
HOA Y/N Yes
Originating Board Arizona Regional Multiple Listing Service (ARMLS)
Year Built 2016
Annual Tax Amount $3,357
Tax Year 2019
Lot Size 7,837 Sqft
Acres 0.18
Property Description
Immaculate Condition! 20 year pre-paid SOLAR! This popular N/S facing Contemporary NICE/Mosaic Model is on an oversized lot with an outdoor gas 42'' fireplace. Back yard covered patio is adorned with an electric drop down sun screen. GOURMET kitchen Whitman Maple cabinets' offers built in SS appliances, granite counter tops & granite back splash. Under cabinet lighting. Open floor plan includes SMART Space with extra storage & a private den with French doors. Bathrooms include Hall of Frame Mirrors & heavy glass shower w/Engineered Marble counter tops in both bathrooms. Security system provides speakers throughout the home. 2 metal screen doors. Master closet organizer. Expanded dining Room. Plantation shutters through the home. Upgraded beautiful hardwood floors throughout. Smart Control System. Front door camera boor bell pre-wired. Pull out drawers in the kitchen lower cabinets. Refrigerator not included. Washer, Dryer and Grill negotiable.
Location
State AZ
County Maricopa
Community Trilogy At Vistancia
Direction Go north on N Vistancia Blvd. Left on Up Country Way. (Gated Community). Right on Eagle Ridge. Left on 132nd Dr. Right on W lone Tree Trl. House is on your right.
Rooms
Other Rooms Family Room
Master Bedroom Split
Den/Bedroom Plus 3
Separate Den/Office Y
Interior
Interior Features Eat-in Kitchen, 9+ Flat Ceilings, Fire Sprinklers, No Interior Steps, Kitchen Island, 3/4 Bath Master Bdrm, Double Vanity, High Speed Internet, Granite Counters
Heating Natural Gas
Cooling Refrigeration
Flooring Tile, Wood
Fireplaces Type 1 Fireplace, Exterior Fireplace, Gas
Fireplace Yes
Window Features Dual Pane,Vinyl Frame
SPA None
Laundry WshrDry HookUp Only
Exterior
Exterior Feature Patio, Screened in Patio(s)
Garage Dir Entry frm Garage, Electric Door Opener
Garage Spaces 2.0
Garage Description 2.0
Fence None
Pool None
Community Features Gated Community, Community Spa Htd, Community Pool Htd, Community Media Room, Guarded Entry, Golf, Concierge, Tennis Court(s), Playground, Biking/Walking Path, Clubhouse, Fitness Center
Utilities Available APS, SW Gas
Amenities Available FHA Approved Prjct, Management, Rental OK (See Rmks), VA Approved Prjct
Waterfront No
Roof Type Tile
Private Pool No
Building
Lot Description Desert Back, Desert Front, Auto Timer H2O Front, Auto Timer H2O Back
Story 1
Builder Name Shea
Sewer Public Sewer
Water City Water
Architectural Style Contemporary
Structure Type Patio,Screened in Patio(s)
New Construction Yes
Schools
Elementary Schools Adult
Middle Schools Adult
High Schools Liberty High School
School District Peoria Unified School District
Others
HOA Name Trilogy HOA
HOA Fee Include Maintenance Grounds,Street Maint
Senior Community Yes
Tax ID 510-09-156
Ownership Fee Simple
Acceptable Financing Conventional, FHA, VA Loan
Horse Property N
Listing Terms Conventional, FHA, VA Loan
Financing Conventional
Special Listing Condition Age Restricted (See Remarks), N/A
Read Less

Copyright 2024 Arizona Regional Multiple Listing Service, Inc. All rights reserved.
Bought with Realty ONE Group
GET MORE INFORMATION




