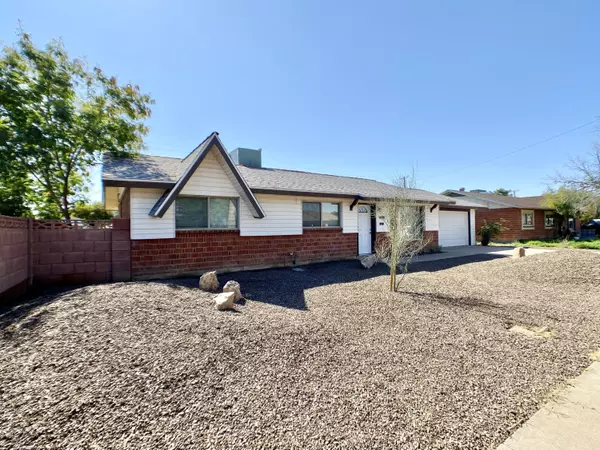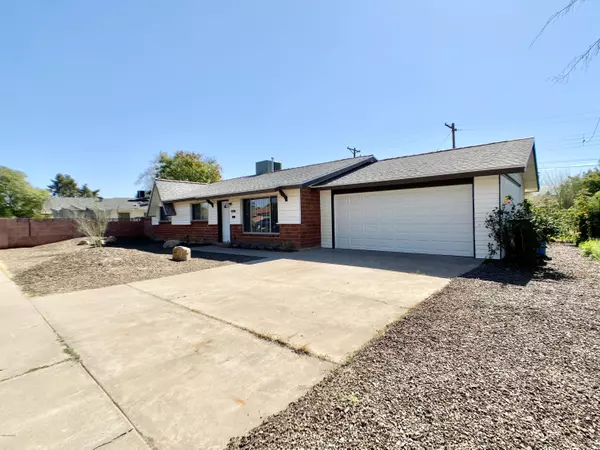For more information regarding the value of a property, please contact us for a free consultation.
4131 W TUCKEY Lane Phoenix, AZ 85019
Want to know what your home might be worth? Contact us for a FREE valuation!

Our team is ready to help you sell your home for the highest possible price ASAP
Key Details
Sold Price $252,000
Property Type Single Family Home
Sub Type Single Family - Detached
Listing Status Sold
Purchase Type For Sale
Square Footage 1,730 sqft
Price per Sqft $145
Subdivision West Plaza 12 Lot 2042-2211
MLS Listing ID 6040294
Sold Date 04/09/20
Style Ranch
Bedrooms 3
HOA Y/N No
Originating Board Arizona Regional Multiple Listing Service (ARMLS)
Year Built 1960
Annual Tax Amount $1,042
Tax Year 2019
Lot Size 7,336 Sqft
Acres 0.17
Property Description
Welcome to this gorgeous and charming home! This neighborhood is very welcoming and has 2 large green parks within walking distance. This beautiful full remodel was just finished and features all new upgrades! The owners took their time to update this home and bring it back to life and the special touches they added really make it shine! It's ready to turn the key and move right in. The stunning new kitchen sparkles with its recessed lighting and features upgraded stainless steel appliances with subway tile backsplash and a breakfast bar. This kitchen also has a built-in microwave and a garbage disposal, brand new cabinets and granite countertops! As we move into the bathrooms you will find brand new completely rebuilt modern tile showers, custom raised glass sinks with waterfall faucets and dual flushing toilets. The home has brand new doors and hardware inside and out. Rustic fireplace in family room, Dual pane energy efficient windows as well as blinds on all of them. The flooring is a modern plank tile with soft carpeting in the main living areas. New ceiling fans with lights throughout the home. All new electrical outlets and switches. For safety there is linked/powered smoke detectors with carbon monoxide detection. The laundry room has a large storage area. There is an additional storage/workshop in the garage that has shop lights and electrical outlets as well. Step into the backyard and you will find a beautiful open fully fenced yard with a large covered patio for your entertainment. The front yard is zero maintenance with a drip irrigation and an auto timer. There are exterior outlets for lighting or landscaping needs.
Location
State AZ
County Maricopa
Community West Plaza 12 Lot 2042-2211
Direction From Glendale Ave, South on 39th Ave, Right on Ocotillo Rd, Left on 41st Ave, Right on Krall St, Left on 41st Dr, Right on Tuckey Ln, Property 2nd on Left.
Rooms
Other Rooms Separate Workshop, Great Room, Family Room, BonusGame Room
Den/Bedroom Plus 5
Separate Den/Office Y
Interior
Interior Features Breakfast Bar, Kitchen Island, Granite Counters
Heating Natural Gas
Cooling Refrigeration, Programmable Thmstat
Flooring Carpet, Stone, Tile
Fireplaces Type Living Room
Fireplace Yes
Window Features Vinyl Frame,Double Pane Windows
SPA None
Laundry Engy Star (See Rmks)
Exterior
Exterior Feature Covered Patio(s), Patio
Garage Electric Door Opener, Separate Strge Area
Garage Spaces 2.0
Garage Description 2.0
Fence Chain Link
Pool None
Utilities Available SRP, SW Gas
Amenities Available None
Waterfront No
Roof Type Composition
Private Pool No
Building
Lot Description Alley, Desert Front, Gravel/Stone Front, Grass Back, Auto Timer H2O Front
Story 1
Builder Name Unknown
Sewer Public Sewer
Water City Water
Architectural Style Ranch
Structure Type Covered Patio(s),Patio
New Construction Yes
Schools
Elementary Schools Catalina Ventura School
Middle Schools Catalina Ventura School
High Schools Alhambra High School
School District Phoenix Union High School District
Others
HOA Fee Include No Fees
Senior Community No
Tax ID 152-31-073
Ownership Fee Simple
Acceptable Financing Cash, Conventional, 1031 Exchange, FHA, VA Loan
Horse Property N
Listing Terms Cash, Conventional, 1031 Exchange, FHA, VA Loan
Financing Conventional
Read Less

Copyright 2024 Arizona Regional Multiple Listing Service, Inc. All rights reserved.
Bought with Affirmed Realty
GET MORE INFORMATION




