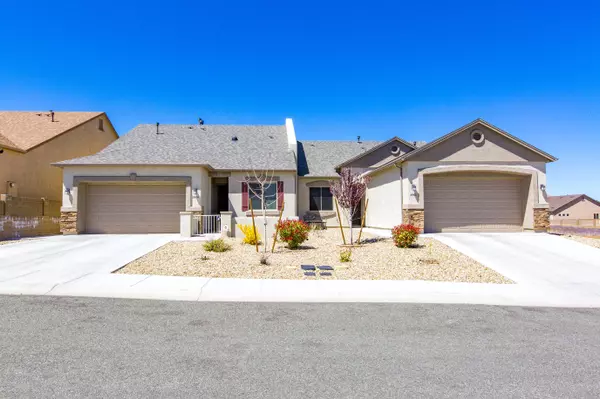For more information regarding the value of a property, please contact us for a free consultation.
3954 N MARDEN Lane Prescott Valley, AZ 86314
Want to know what your home might be worth? Contact us for a FREE valuation!

Our team is ready to help you sell your home for the highest possible price ASAP
Key Details
Sold Price $293,000
Property Type Townhouse
Sub Type Townhouse
Listing Status Sold
Purchase Type For Sale
Square Footage 1,436 sqft
Price per Sqft $204
Subdivision Granville Un 7C3 & 7D1
MLS Listing ID 6059925
Sold Date 05/06/20
Style Contemporary,Ranch
Bedrooms 3
HOA Fees $111/qua
HOA Y/N Yes
Originating Board Arizona Regional Multiple Listing Service (ARMLS)
Year Built 2017
Annual Tax Amount $1,459
Tax Year 2019
Lot Size 4,792 Sqft
Acres 0.11
Property Description
You will fall in love with this truly turnkey, impeccably maintained, move in ready home. The unbelievably upgraded, private and lovely split floor plan town home backs to open space and shares only one wall. While it is almost 3 years old, it boasts custom interior paint and built with 2x6 construction. There is a gated courtyard entrance, a custom front security door and 18 inch tile everywhere except for the 3 bedrooms. You will find 8ft raised panel interior doors, a recessed art niche, pendant lights, high ceilings, and two skylights providing tons of light. The ample kitchen has crown molding on the cabinetry, beautiful granite, a tile backsplash and includes a stainless steel appliance package with 5 burner gas range to prepare all of your favorite recipes. Share your meals at the breakfast bar or the in the comfortable dining area. A cozy fireplace invites you into the great room. The perfect sized master suite includes a large walk in closet The master bath has a raised height true stone dual vanity, a raised height water saving commode in the water closet, a linen closet and a custom true stone, walk in shower with individually controlled double shower heads and grab bars for safety. The interior laundry room includes both the washer and gas dryer! The garage is extra deep on one side for your workshop space. Home is pre-plumbed for a soft water loop and comes with an owned home security system. Artificial grass and beautiful low maintenance landscape with timed sprinkler/drip system in both the front and back yard. The patio has a gas stub for your BBQ and an extended paver patio area with a custom cover that includes pull down side wall shades for the privacy of a screened room! The HOA maintains exterior paint, roof, front yard landscaping, common areas and all amenities. RV parking in community RV storage area. Check out the community dog park too!
Location
State AZ
County Yavapai
Community Granville Un 7C3 & 7D1
Direction From Hwy 89A - South on Glassford Hill Rd, West (right) on Santa Fe Loop, Left on Granville Fairway, Right on Prescott East Highway, Left on Marden Lane. Home is on the Left.
Rooms
Master Bedroom Split
Den/Bedroom Plus 3
Separate Den/Office N
Interior
Interior Features Breakfast Bar, 9+ Flat Ceilings, No Interior Steps, Other, Soft Water Loop, Pantry, 3/4 Bath Master Bdrm, Double Vanity, High Speed Internet, Granite Counters
Heating Natural Gas, See Remarks
Cooling Refrigeration, Ceiling Fan(s)
Flooring Carpet, Tile, Other
Fireplaces Type Other (See Remarks), 1 Fireplace, Family Room, Gas
Fireplace Yes
Window Features Vinyl Frame,Skylight(s),Double Pane Windows
SPA None
Laundry Engy Star (See Rmks), Other, See Remarks
Exterior
Exterior Feature Covered Patio(s), Patio, Private Yard
Garage Dir Entry frm Garage, Electric Door Opener, Extnded Lngth Garage, RV Access/Parking, Community Structure
Garage Spaces 2.0
Garage Description 2.0
Fence Block
Pool None
Community Features Community Spa Htd, Community Spa, Community Pool Htd, Community Pool, Community Media Room, Tennis Court(s), Racquetball, Playground, Biking/Walking Path, Clubhouse, Fitness Center
Utilities Available Oth Gas (See Rmrks), APS
Amenities Available Other, Management, RV Parking
Waterfront No
Roof Type Composition
Accessibility Lever Handles, Ktch Low Cabinetry, Hard/Low Nap Floors, Bath Raised Toilet, Bath Lever Faucets, Bath Grab Bars
Private Pool No
Building
Lot Description Sprinklers In Rear, Sprinklers In Front, Desert Back, Desert Front, Gravel/Stone Front, Synthetic Grass Back, Auto Timer H2O Front, Auto Timer H2O Back
Story 1
Unit Features Ground Level
Builder Name Universal Homes LLC
Sewer Public Sewer
Water City Water
Architectural Style Contemporary, Ranch
Structure Type Covered Patio(s),Patio,Private Yard
New Construction Yes
Schools
Elementary Schools Out Of Maricopa Cnty
Middle Schools Out Of Maricopa Cnty
High Schools Out Of Maricopa Cnty
School District Out Of Area
Others
HOA Name AAM LLC
HOA Fee Include Roof Repair,Maintenance Grounds,Other (See Remarks),Street Maint,Front Yard Maint,Roof Replacement,Maintenance Exterior
Senior Community No
Tax ID 103-66-214
Ownership Condominium
Acceptable Financing Cash, Conventional, FHA, VA Loan
Horse Property Y
Listing Terms Cash, Conventional, FHA, VA Loan
Financing Conventional
Read Less

Copyright 2024 Arizona Regional Multiple Listing Service, Inc. All rights reserved.
Bought with RealtyONEGroup Mountain Desert
GET MORE INFORMATION




