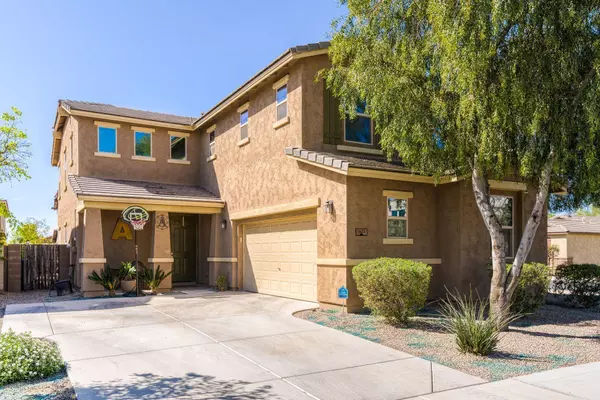For more information regarding the value of a property, please contact us for a free consultation.
1423 E LOVEBIRD Lane Gilbert, AZ 85297
Want to know what your home might be worth? Contact us for a FREE valuation!

Our team is ready to help you sell your home for the highest possible price ASAP
Key Details
Sold Price $421,000
Property Type Single Family Home
Sub Type Single Family - Detached
Listing Status Sold
Purchase Type For Sale
Square Footage 2,771 sqft
Price per Sqft $151
Subdivision Villages At Val Vista Phase 2
MLS Listing ID 6055384
Sold Date 06/22/20
Style Ranch
Bedrooms 5
HOA Fees $70/mo
HOA Y/N Yes
Originating Board Arizona Regional Multiple Listing Service (ARMLS)
Year Built 2014
Annual Tax Amount $2,347
Tax Year 2019
Lot Size 5,360 Sqft
Acres 0.12
Property Description
PRICED TO SELL!! RECENTLY REDUCED!!! 4 HUGE bedrooms plus a large LOFT and 2 FULL bathrooms upstairs, and the 5th bedroom and FULL BATH downstairs make this spacious home the perfect nest for your growing family! The open and bright EAT-IN kitchen features a large ISLAND, stainless appliances, GRANITE counter tops, and a HUGE walk-in pantry. UPSTAIRS LAUNDRY makes housework a breeze! The backyard is perfect for entertaining with a large patio, a FIREPIT, and easy maintenance turf. COMMUTERS DREAM with easy 202 access and wiring for an electric car charger in garage, tons of nearby amenities, beautiful neighborhood, PARK with splash pad and top-rated schools make this home a MUST-SEE! (Be sure to check out the secret dog door in the closet under the stairs!)
Location
State AZ
County Maricopa
Community Villages At Val Vista Phase 2
Direction Take Exit 42 off of the 202 onto Val Vista and head South for 1.1 Mile E King Bird Dr, turn right onto South Red Rock St., Then turn Left onto S. Boulder St. then turn right onto E Lovebird Ln.
Rooms
Other Rooms Loft, Family Room
Master Bedroom Upstairs
Den/Bedroom Plus 6
Separate Den/Office N
Interior
Interior Features Upstairs, Eat-in Kitchen, Breakfast Bar, 9+ Flat Ceilings, Soft Water Loop, Kitchen Island, Pantry, Double Vanity, Full Bth Master Bdrm, Separate Shwr & Tub, Granite Counters
Heating Electric
Cooling Refrigeration, Ceiling Fan(s)
Flooring Carpet, Tile
Fireplaces Type Fire Pit
Fireplace Yes
SPA None
Exterior
Exterior Feature Covered Patio(s), Patio
Garage Electric Door Opener
Garage Spaces 2.0
Garage Description 2.0
Fence Block
Pool None
Community Features Near Bus Stop, Playground
Utilities Available SRP
Waterfront No
Roof Type Tile
Private Pool No
Building
Lot Description Sprinklers In Rear, Sprinklers In Front, Corner Lot, Desert Front, Gravel/Stone Back, Synthetic Grass Back
Story 2
Builder Name Meritage
Sewer Public Sewer
Water City Water
Architectural Style Ranch
Structure Type Covered Patio(s),Patio
New Construction Yes
Schools
Elementary Schools Weinberg Elementary School
Middle Schools Bogle Junior High School
High Schools Perry High School
School District Gilbert Unified District
Others
HOA Name AAM
HOA Fee Include No Fees
Senior Community No
Tax ID 304-58-812
Ownership Fee Simple
Acceptable Financing Conventional, USDA Loan, VA Loan
Horse Property N
Listing Terms Conventional, USDA Loan, VA Loan
Financing Conventional
Read Less

Copyright 2024 Arizona Regional Multiple Listing Service, Inc. All rights reserved.
Bought with My Home Group Real Estate
GET MORE INFORMATION




