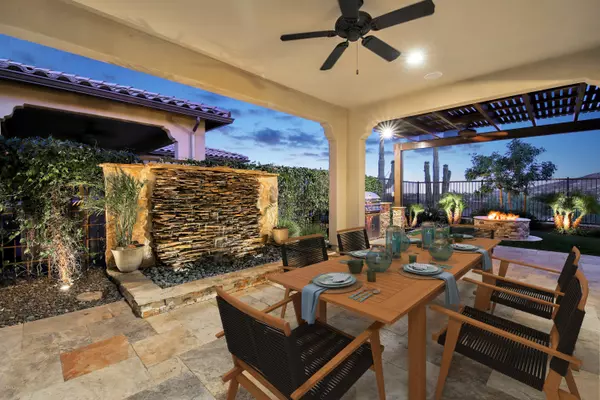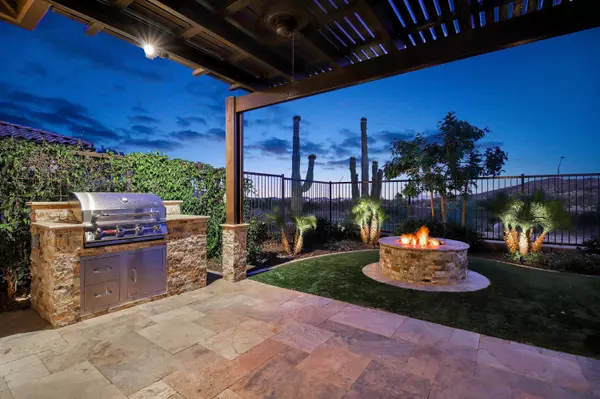For more information regarding the value of a property, please contact us for a free consultation.
13377 W HUMMINGBIRD Terrace Peoria, AZ 85383
Want to know what your home might be worth? Contact us for a FREE valuation!

Our team is ready to help you sell your home for the highest possible price ASAP
Key Details
Sold Price $565,000
Property Type Single Family Home
Sub Type Single Family - Detached
Listing Status Sold
Purchase Type For Sale
Square Footage 1,976 sqft
Price per Sqft $285
Subdivision Trilogy At Vistancia
MLS Listing ID 6092072
Sold Date 08/27/20
Style Ranch
Bedrooms 2
HOA Fees $259/qua
HOA Y/N Yes
Originating Board Arizona Regional Multiple Listing Service (ARMLS)
Year Built 2018
Annual Tax Amount $157
Tax Year 2019
Lot Size 5,860 Sqft
Acres 0.13
Property Description
Expect the unexpected & seize the opportunity to live in this beautifully upgraded home on a fabulous view lot in Trilogy at Vistancia. Adorned by spectacular mountain & desert views, blue skies & open space, this home will make a lasting impression. Welcome to quiet serenity in this spacious home with N/S exposure. Powered by owned solar, homeowner receives the benefit of energy efficiency and no electric bill! Interior palette of natural hues and tones provides an ideal setting for Arizona living. A stunning sandstone waterfall, natural gas fire pit, & natural gas BBQ will be the focal point for outside entertaining. The upgrades, finishes and features throughout will delight you in this amazing home built October 2018. Enjoy the benefits of a new build and all the extras w/o the wait Wired for surround sound, TV, & Internet, the living spaces are well-designed for entertaining guests or quiet times enjoying panoramic views of alluring mountains framed by two walls of sliding glass doors and large picturesque windows.
At the heart of this open concept home is a dream kitchen featuring Golden Crystal granite slab counter tops, large island, SS appliances, roll out shelves, soft-close drawers/cabinets, gas cook top, pendant lighting, reverse osmosis system & generous pantry.
Awaken to spectacular scenic views from your Master Suite and enjoy the luxurious En Suite with accessibility features, custom walk-in closet, and other special touches. Guest room includes an extra 50 square feet of space and easy access to upgraded guest bathroom.
Expertly set pavers lead to front entry complete with custom security door, keyless entry system, and Ring doorbell. Built-in central vacuum system provides easy maintenance of the tile and natural hickory plank wood flooring throughout this inviting home. Other upgrades and features include 4' extended garage with overhead shelving, garage side door, water softener, sunscreens and many more features (list available by request). An extended Travertine patio with full-length pergola and lush landscaping offer the right amount of privacy for relaxing in the hot tub, gazing at the stars or enjoying the outdoors. Ceiling fans, custom lighting and wiring for exterior sound provide the perfect patio paradise for entertaining guests or enjoying a peaceful place you can call your own. Spectacular sunrises and sunsets highlight the natural beauty of the Arizona sky and colorful desert views, to complete your outdoor space.
Trilogy is a 55+ Active Community in which Members enjoy friendly neighbors, access to the Mita and Kiva Clubs with community pools, fitness centers, sports courts, golf course, yoga, spa, and many additional activities and amenities.
Home perfectly priced to match recent appraisal.
Location
State AZ
County Maricopa
Community Trilogy At Vistancia
Direction N on Vistancia Boulevard, W on Upcountry Way to Trilogy Guard Gate. Give address to guard. Upcountry Way to Evergreen Ter, Turn W (right), turn S (left) on Sorento, R on Hummingbird Ter to home.
Rooms
Other Rooms Great Room
Master Bedroom Split
Den/Bedroom Plus 3
Separate Den/Office Y
Interior
Interior Features Breakfast Bar, Central Vacuum, Drink Wtr Filter Sys, Fire Sprinklers, No Interior Steps, Kitchen Island, Pantry, Double Vanity, High Speed Internet, Granite Counters
Heating Natural Gas
Cooling Refrigeration
Flooring Tile, Wood
Fireplaces Type Fire Pit
Fireplace Yes
Window Features Double Pane Windows,Low Emissivity Windows
SPA Above Ground,Heated,Private
Exterior
Exterior Feature Covered Patio(s), Patio, Built-in Barbecue
Garage Dir Entry frm Garage, Electric Door Opener, Extnded Lngth Garage, Over Height Garage
Garage Spaces 2.0
Garage Description 2.0
Fence Wrought Iron
Pool None
Community Features Gated Community, Community Spa Htd, Community Spa, Community Pool Htd, Community Pool, Guarded Entry, Golf, Tennis Court(s), Racquetball, Biking/Walking Path, Clubhouse, Fitness Center
Utilities Available APS, SW Gas
Amenities Available Management, Rental OK (See Rmks)
Waterfront No
View Mountain(s)
Roof Type Tile
Accessibility Lever Handles, Bath Raised Toilet, Bath Lever Faucets, Bath Grab Bars
Private Pool No
Building
Lot Description Sprinklers In Rear, Sprinklers In Front, Desert Back, Desert Front, Synthetic Grass Back, Auto Timer H2O Front, Auto Timer H2O Back
Story 1
Builder Name Shea Homes
Sewer Public Sewer
Water City Water
Architectural Style Ranch
Structure Type Covered Patio(s),Patio,Built-in Barbecue
New Construction Yes
Schools
Elementary Schools Adult
Middle Schools Adult
High Schools Adult
School District Peoria Unified School District
Others
HOA Name Trilogy at Vistancia
HOA Fee Include Maintenance Grounds,Street Maint
Senior Community Yes
Tax ID 510-10-547
Ownership Fee Simple
Acceptable Financing Cash, Conventional, VA Loan
Horse Property N
Listing Terms Cash, Conventional, VA Loan
Financing Conventional
Special Listing Condition Age Restricted (See Remarks)
Read Less

Copyright 2024 Arizona Regional Multiple Listing Service, Inc. All rights reserved.
Bought with West USA Realty
GET MORE INFORMATION




