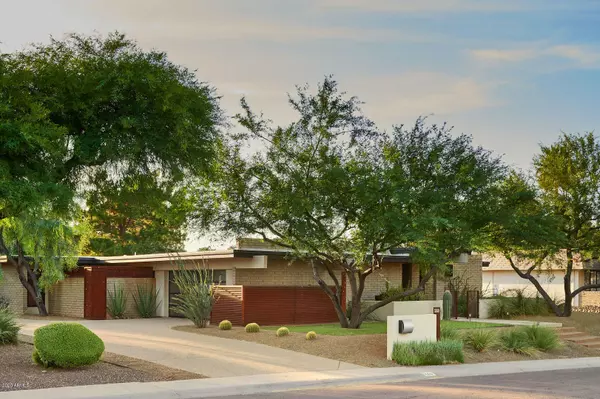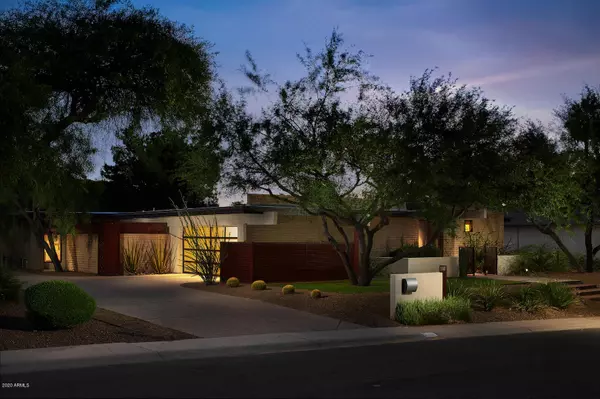For more information regarding the value of a property, please contact us for a free consultation.
560 W TAM OSHANTER Drive Phoenix, AZ 85023
Want to know what your home might be worth? Contact us for a FREE valuation!

Our team is ready to help you sell your home for the highest possible price ASAP
Key Details
Sold Price $860,000
Property Type Single Family Home
Sub Type Single Family - Detached
Listing Status Sold
Purchase Type For Sale
Square Footage 3,251 sqft
Price per Sqft $264
Subdivision Moon Valley
MLS Listing ID 6080402
Sold Date 07/09/20
Style Contemporary
Bedrooms 3
HOA Y/N No
Originating Board Arizona Regional Multiple Listing Service (ARMLS)
Year Built 1969
Annual Tax Amount $6,251
Tax Year 2019
Lot Size 0.295 Acres
Acres 0.3
Property Description
Fully Reconstructed in 2011, this Mid-Century Modern, Frank Lloyd Wright Inspired Home sits on the 8th Fairway of Moon Valley Golf Club. Incredible mountain & golf views from the backyard! Stunning architecture & craftsmanship from the moment you walk up to the home. Floor plan features a formal dining room that opens to great room w/floor-to-soffit windows custom steel & wood built in shelving, and steel fireplace. Wide-plank Oak floors, hand-crafted cabinetry & solid-core doors; barn doors at den/BR3 & master bath. Home has dual-pane windows, and woven window coverings throughout. Home features upgraded A/V that controls television, surround sound, security and Lutron lighting. Charming kitchen overlooks the entertaining backyard & golf course! Thermador Appliance's, Thermador built-in wine tower, gas range, warming drawer, built-in coffee pot in cabinet, & large walk-in pantry. Oak overlay on DW & Refrigerator. Backyard has an exercise room with separate entrance which could be great for 4th BR! Heated pool & spa, custom steel fire pit, B/I BBQ & smoker makes this resort style backyard perfect for entertaining! 2 car garage has epoxy coating, with separate storage rm, built- in cabinets and exposed aggregate driveway.
All furniture can be included with full price offer!
Location
State AZ
County Maricopa
Community Moon Valley
Direction West on Thunderbird Rd from 7th Street, Right/North at on Canterbury, first left on Southern Hills, right on Tam Oshanter, and home on the left.
Rooms
Other Rooms Library-Blt-in Bkcse, ExerciseSauna Room, Great Room, Family Room, BonusGame Room
Master Bedroom Split
Den/Bedroom Plus 6
Separate Den/Office Y
Interior
Interior Features Breakfast Bar, Central Vacuum, Drink Wtr Filter Sys, Furnished(See Rmrks), No Interior Steps, Soft Water Loop, Pantry, Double Vanity, Full Bth Master Bdrm, Separate Shwr & Tub, High Speed Internet, Smart Home, Granite Counters
Heating Natural Gas
Cooling Refrigeration, Wall/Window Unit(s), Ceiling Fan(s)
Flooring Tile, Wood
Fireplaces Type 2 Fireplace, Fire Pit, Living Room, Master Bedroom, Gas
Fireplace Yes
Window Features Double Pane Windows,Low Emissivity Windows
SPA Heated,Private
Exterior
Exterior Feature Covered Patio(s), Patio, Private Yard, Built-in Barbecue
Garage Attch'd Gar Cabinets, Electric Door Opener, Extnded Lngth Garage, Separate Strge Area, Side Vehicle Entry
Garage Spaces 2.0
Garage Description 2.0
Fence Wrought Iron
Pool Play Pool, Variable Speed Pump, Heated, Private
Community Features Near Bus Stop, Golf, Biking/Walking Path
Utilities Available APS, SW Gas
Amenities Available Club, Membership Opt, None
Waterfront No
View Mountain(s)
Roof Type Foam
Private Pool Yes
Building
Lot Description Sprinklers In Rear, Sprinklers In Front, Desert Back, Desert Front, On Golf Course, Synthetic Grass Frnt, Synthetic Grass Back, Auto Timer H2O Front, Auto Timer H2O Back
Story 1
Builder Name Custom
Sewer Public Sewer
Water City Water
Architectural Style Contemporary
Structure Type Covered Patio(s),Patio,Private Yard,Built-in Barbecue
New Construction No
Schools
Elementary Schools Lookout Mountain School
Middle Schools Mountain Sky Middle School
High Schools Thunderbird High School
School District Glendale Union High School District
Others
HOA Fee Include No Fees
Senior Community No
Tax ID 208-27-207-A
Ownership Fee Simple
Acceptable Financing Cash, Conventional, 1031 Exchange, VA Loan
Horse Property N
Listing Terms Cash, Conventional, 1031 Exchange, VA Loan
Financing Conventional
Read Less

Copyright 2024 Arizona Regional Multiple Listing Service, Inc. All rights reserved.
Bought with Launch Powered By Compass
GET MORE INFORMATION




