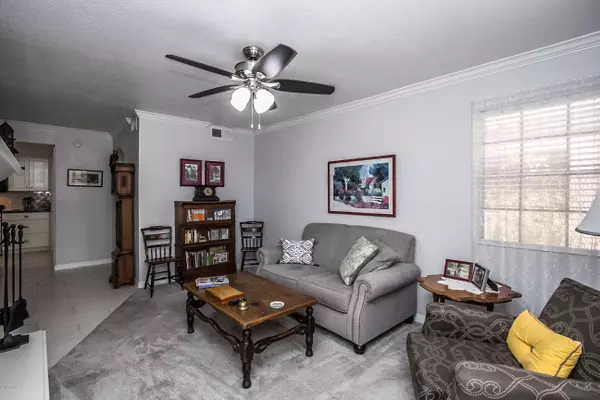For more information regarding the value of a property, please contact us for a free consultation.
5950 N 78TH Street #246 Scottsdale, AZ 85250
Want to know what your home might be worth? Contact us for a FREE valuation!

Our team is ready to help you sell your home for the highest possible price ASAP
Key Details
Sold Price $200,000
Property Type Condo
Sub Type Apartment Style/Flat
Listing Status Sold
Purchase Type For Sale
Square Footage 755 sqft
Price per Sqft $264
Subdivision Villa Antigua Scottsdale Condominiums
MLS Listing ID 6119935
Sold Date 09/04/20
Style Spanish
Bedrooms 1
HOA Fees $295/mo
HOA Y/N Yes
Originating Board Arizona Regional Multiple Listing Service (ARMLS)
Year Built 1986
Annual Tax Amount $642
Tax Year 2019
Lot Size 118 Sqft
Property Description
Villa Antigua is located in the heart of Scottsdale. Fashion Square and Old Town are ~1.5 miles close. This unit is completely Turn Key! White marble looking tile floors & carpet in the bedroom & living room. Beautiful Fireplace with mantle & hearth with Quartz top. The kitchen was recently remodeled(~6 months) with White Shaker Cabinets, Gray Quartz Counters, Stainless Shell Pulls, Stainless undermount sink and Stainless appliances including a Haier counter depth Fridge. Good sized master bedroom with walk in closet. Walk out deck over looks beautiful community pool & spa. End unit, so quick stroll to the Pool and Spa.Perfect lock and leave vacation home, second home or short term rental. The complex offers 2 pools, workout room & tennis courts. Close Assigned covered parking for up to 2 You are assigned one space but if you have two cars, you can pick from numerous empty spaces available for second car.
Location
State AZ
County Maricopa
Community Villa Antigua Scottsdale Condominiums
Direction West on McDonald to 78th St(light), turn left or south to Villa Antigua gate on west side of street. Enter and go left around to the back of complex along the canal. Park in guest parking.
Rooms
Den/Bedroom Plus 1
Separate Den/Office N
Interior
Interior Features No Interior Steps, Pantry, Full Bth Master Bdrm, High Speed Internet
Heating Electric
Cooling Refrigeration, Programmable Thmstat, Ceiling Fan(s)
Flooring Carpet, Tile
Fireplaces Type 1 Fireplace, Living Room
Fireplace Yes
Window Features Sunscreen(s)
SPA None
Exterior
Exterior Feature Balcony, Covered Patio(s), Patio, Storage
Garage Assigned
Carport Spaces 1
Fence None
Pool None
Community Features Gated Community, Community Spa Htd, Community Spa, Community Pool Htd, Community Pool, Tennis Court(s), Clubhouse, Fitness Center
Utilities Available SRP
Amenities Available Management, Rental OK (See Rmks)
View Mountain(s)
Roof Type Tile
Private Pool No
Building
Lot Description Corner Lot
Story 2
Builder Name Evans Withycombe
Sewer Public Sewer
Water City Water
Architectural Style Spanish
Structure Type Balcony,Covered Patio(s),Patio,Storage
New Construction No
Schools
Elementary Schools Pueblo Elementary School
Middle Schools Mohave Middle School
High Schools Saguaro High School
School District Scottsdale Unified District
Others
HOA Name Villa Antigua
HOA Fee Include Roof Repair,Insurance,Sewer,Pest Control,Maintenance Grounds,Street Maint,Front Yard Maint,Trash,Water,Roof Replacement,Maintenance Exterior
Senior Community No
Tax ID 173-81-195
Ownership Condominium
Acceptable Financing Cash, Conventional, FHA
Horse Property N
Listing Terms Cash, Conventional, FHA
Financing Cash
Read Less

Copyright 2024 Arizona Regional Multiple Listing Service, Inc. All rights reserved.
Bought with West USA Realty
GET MORE INFORMATION




