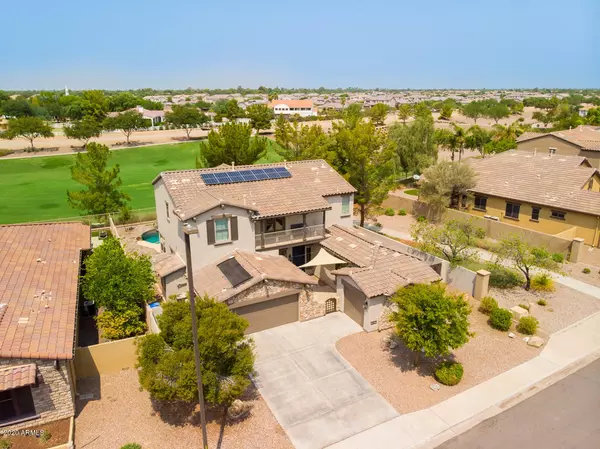For more information regarding the value of a property, please contact us for a free consultation.
2910 S COLONIAL Street Gilbert, AZ 85295
Want to know what your home might be worth? Contact us for a FREE valuation!

Our team is ready to help you sell your home for the highest possible price ASAP
Key Details
Sold Price $555,000
Property Type Single Family Home
Sub Type Single Family - Detached
Listing Status Sold
Purchase Type For Sale
Square Footage 3,167 sqft
Price per Sqft $175
Subdivision Spectrum At Val Vista
MLS Listing ID 6122097
Sold Date 09/18/20
Style Santa Barbara/Tuscan
Bedrooms 5
HOA Fees $72/qua
HOA Y/N Yes
Originating Board Arizona Regional Multiple Listing Service (ARMLS)
Year Built 2004
Annual Tax Amount $2,746
Tax Year 2019
Lot Size 7,851 Sqft
Acres 0.18
Property Description
The Only One Available in Spectrum - Ashton Woods Vanderbilt Model w/Custom Stone Accents has everything & more! View Lot, Courtyard, 5 Beds (1 down) 3 Full Baths (1 down), +Loft, 3 Car Garage with NEMA 220 Plug for Charging Electric Vehicle, Sparkling Pebble Sheen Pool w/Waterfall, RV Gate, Lg Eat-in Kitchen w/Granite Counters, Island & Walk-in Pantry. Inside Laundry. Master Suite w/Private Balcony, Dual Sinks, Lg Walk-in Closet. Upgraded Wrought Iron & Oak Banister. *BONUS* Whole Home Solar Sys offers Huge Utility Bill $avings (see Solar info in documents tab). Beautiful Views from Backyard & Balconies. Built-in Sound Sys, Putting Green, Community Offers; Biking/Walking Paths, Playground, Volleyball, Tennis Courts and more...
Location
State AZ
County Maricopa
Community Spectrum At Val Vista
Rooms
Other Rooms Loft, Family Room, BonusGame Room
Master Bedroom Split
Den/Bedroom Plus 7
Separate Den/Office N
Interior
Interior Features Upstairs, Eat-in Kitchen, 9+ Flat Ceilings, Kitchen Island, Pantry, Double Vanity, Full Bth Master Bdrm, Separate Shwr & Tub, High Speed Internet, Granite Counters
Heating Natural Gas
Cooling Refrigeration, Ceiling Fan(s)
Flooring Carpet, Linoleum, Tile
Fireplaces Number No Fireplace
Fireplaces Type None
Fireplace No
Window Features Low Emissivity Windows
SPA None
Laundry Wshr/Dry HookUp Only
Exterior
Exterior Feature Balcony, Covered Patio(s), Patio, Private Yard, Storage
Garage Attch'd Gar Cabinets, Electric Door Opener, RV Gate, Side Vehicle Entry, Temp Controlled
Garage Spaces 3.0
Garage Description 3.0
Fence Block, Wrought Iron
Pool Play Pool, Private
Community Features Near Bus Stop, Tennis Court(s), Playground, Biking/Walking Path
Utilities Available SRP, Oth Elec (See Rmrks), SW Gas
Amenities Available Management
Waterfront No
View Mountain(s)
Roof Type Tile
Private Pool Yes
Building
Lot Description Sprinklers In Front, Desert Back, Desert Front, Synthetic Grass Back, Auto Timer H2O Front
Story 2
Builder Name Ashton WoodsN
Sewer Public Sewer
Water City Water
Architectural Style Santa Barbara/Tuscan
Structure Type Balcony,Covered Patio(s),Patio,Private Yard,Storage
New Construction Yes
Schools
Elementary Schools Spectrum Elementary
Middle Schools South Valley Jr. High
High Schools Campo Verde High School
School District Gilbert Unified District
Others
HOA Name Spectrum at ValVista
HOA Fee Include Maintenance Grounds
Senior Community No
Tax ID 304-45-241
Ownership Fee Simple
Acceptable Financing Cash, Conventional, VA Loan
Horse Property N
Listing Terms Cash, Conventional, VA Loan
Financing Conventional
Read Less

Copyright 2024 Arizona Regional Multiple Listing Service, Inc. All rights reserved.
Bought with Superlative Realty
GET MORE INFORMATION




