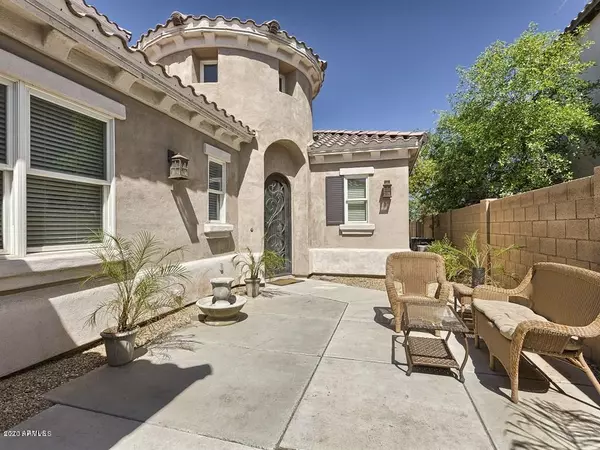For more information regarding the value of a property, please contact us for a free consultation.
2074 E HONEYSUCKLE Place Chandler, AZ 85286
Want to know what your home might be worth? Contact us for a FREE valuation!

Our team is ready to help you sell your home for the highest possible price ASAP
Key Details
Sold Price $525,000
Property Type Single Family Home
Sub Type Single Family - Detached
Listing Status Sold
Purchase Type For Sale
Square Footage 2,922 sqft
Price per Sqft $179
Subdivision Markwood North
MLS Listing ID 6140179
Sold Date 11/13/20
Style Santa Barbara/Tuscan
Bedrooms 4
HOA Fees $85/mo
HOA Y/N Yes
Originating Board Arizona Regional Multiple Listing Service (ARMLS)
Year Built 2005
Annual Tax Amount $3,684
Tax Year 2020
Lot Size 7,320 Sqft
Acres 0.17
Property Description
''O Romeo, Romeo, wherefore art thou Romeo?'' - Might be getting said a lot from one of the two Juliet balconies of this gorgeous 2,922 Sqft home with 3 Full Bathrooms, 4 Bedroom (Principle Suite downstairs), plus an Office/Den. Located in the premium Markwood North subdivision of South Chandler, the amenities near this location are endless. The gated front courtyard with custom stonework and water feature add to a sense of privacy, while setting the mood perfectly for your entrance into the home. Once inside the foyer, you'll be met with mosaic tile, beautiful archways, and an ascending hardwood staircase. Two archways open to the formal dining room and kitchen: both with glorious natural light and access to a center courtyard through one of three sliding glass doors. The center courtyard includes a built in BBQ grill, Wet Bar, and refrigerator.
The Chef-style kitchen has granite counters, large island, eat in area, gas range, wine fridge, walk in pantry, & stainless-steel appliances. Through the fourth sliding glass door in the living room, you will find yourself in the backyard under the extended covered patio. The backyard is designed for comfort whether it is around the fire feature in the lounging area or in the 12x16ft Heated & Chilled Spool - enjoyment awaits! The principle suite is sure to please especially the ensuite offering marble tile, oversized shower w/ seamless glass surround, deep soaker tub, and separate vanities. The neighborhood offers biking/walking paths and a community park with children's playground area. This home is located within the highly rated Chandler Unified School District. This home will not last long... schedule your showing today!!
Location
State AZ
County Maricopa
Community Markwood North
Rooms
Other Rooms Great Room, Family Room
Master Bedroom Split
Den/Bedroom Plus 5
Separate Den/Office Y
Interior
Interior Features Master Downstairs, Eat-in Kitchen, Breakfast Bar, 9+ Flat Ceilings, No Interior Steps, Vaulted Ceiling(s), Kitchen Island, Pantry, Double Vanity, Full Bth Master Bdrm, Separate Shwr & Tub, High Speed Internet, Granite Counters
Heating Natural Gas
Cooling Refrigeration, Ceiling Fan(s)
Flooring Carpet, Tile, Wood
Fireplaces Number No Fireplace
Fireplaces Type Other (See Remarks), Gas, None
Fireplace No
Window Features Vinyl Frame,Skylight(s),Double Pane Windows,Low Emissivity Windows,Tinted Windows
SPA None
Exterior
Exterior Feature Covered Patio(s), Patio, Private Yard, Built-in Barbecue
Garage Dir Entry frm Garage, Electric Door Opener, Extnded Lngth Garage, RV Gate, Side Vehicle Entry
Garage Spaces 3.0
Garage Description 3.0
Fence Block
Pool Private
Community Features Playground, Biking/Walking Path
Utilities Available SRP, SW Gas
Amenities Available None, Other, Management
Waterfront No
View Mountain(s)
Roof Type Tile
Accessibility Accessible Hallway(s)
Private Pool Yes
Building
Lot Description Sprinklers In Rear, Sprinklers In Front, Desert Back, Desert Front, Gravel/Stone Front, Gravel/Stone Back, Auto Timer H2O Front, Auto Timer H2O Back
Story 2
Builder Name unknown
Sewer Public Sewer
Water City Water
Architectural Style Santa Barbara/Tuscan
Structure Type Covered Patio(s),Patio,Private Yard,Built-in Barbecue
New Construction Yes
Schools
Elementary Schools Haley Elementary
Middle Schools Santan Elementary
High Schools Perry High School
School District Chandler Unified District
Others
HOA Name Sienna Community
HOA Fee Include Other (See Remarks)
Senior Community No
Tax ID 303-43-437
Ownership Fee Simple
Acceptable Financing Cash, Conventional, 1031 Exchange, FHA, VA Loan
Horse Property N
Listing Terms Cash, Conventional, 1031 Exchange, FHA, VA Loan
Financing Conventional
Read Less

Copyright 2024 Arizona Regional Multiple Listing Service, Inc. All rights reserved.
Bought with HomeSmart
GET MORE INFORMATION




