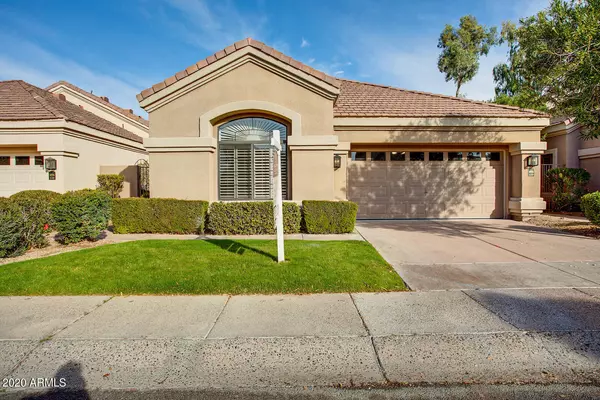For more information regarding the value of a property, please contact us for a free consultation.
7525 E GAINEY RANCH Road #119 Scottsdale, AZ 85258
Want to know what your home might be worth? Contact us for a FREE valuation!

Our team is ready to help you sell your home for the highest possible price ASAP
Key Details
Sold Price $915,000
Property Type Single Family Home
Sub Type Single Family - Detached
Listing Status Sold
Purchase Type For Sale
Square Footage 2,047 sqft
Price per Sqft $446
Subdivision Gainey Ranch
MLS Listing ID 6168161
Sold Date 01/20/21
Bedrooms 3
HOA Fees $439/mo
HOA Y/N Yes
Originating Board Arizona Regional Multiple Listing Service (ARMLS)
Year Built 1993
Annual Tax Amount $4,326
Tax Year 2020
Lot Size 4,950 Sqft
Acres 0.11
Property Description
Perfect single level home...all newly remodeled...
This home is located in the prestigious gated/guarded community of Gainey Ranch...Comes with all newly smooth plastered walls, new upgraded paint with decorative woodwork new 24 x36 '' neutral tile. Kitchen with 42'' cabinets, new Bosch
Appliances and a drawer microwave and a wine cooler... A cozy master suite with a 5'wide electric fireplace...spacious master bathroom with a floating vanity, shower install with 2 shower heads. All baths have been fully remodeled, tall baseboards, stunning barn doors, upgraded silhouette window coverings, upgraded Toto toilets, Emtek hardware, new fans, custom vanities.
Enjoy the spa and a built in BBQ in the backyard... Live here and enjoy the community amenities--gym, pools, tennis courts & gatheri
Location
State AZ
County Maricopa
Community Gainey Ranch
Direction From Scottsdale and Doubletree...East on Doubletree Ranch Rd to first stop light...North on Gainey Club Dr...Take first left to the Gainey entrance gate...Guarded gate You will be directed from there
Rooms
Other Rooms Great Room, Family Room
Master Bedroom Split
Den/Bedroom Plus 3
Separate Den/Office N
Interior
Interior Features Eat-in Kitchen, Breakfast Bar, Fire Sprinklers, Kitchen Island, Double Vanity
Heating Natural Gas
Cooling Refrigeration, Ceiling Fan(s)
Flooring Carpet, Tile
Fireplaces Type 2 Fireplace, Exterior Fireplace, Master Bedroom, Gas
Fireplace Yes
Window Features Double Pane Windows
SPA Heated,Private
Exterior
Exterior Feature Built-in Barbecue
Garage Spaces 2.0
Garage Description 2.0
Fence Block
Pool None
Community Features Gated Community, Community Spa Htd, Community Spa, Community Pool Htd, Community Pool, Guarded Entry, Golf, Tennis Court(s), Biking/Walking Path, Clubhouse, Fitness Center
Utilities Available APS, SW Gas
Amenities Available Management
Waterfront No
Roof Type Tile
Private Pool No
Building
Lot Description Desert Back, Grass Front, Auto Timer H2O Front
Story 1
Builder Name Pinnacle Builders
Sewer Public Sewer
Water City Water
Structure Type Built-in Barbecue
New Construction Yes
Schools
Elementary Schools Cochise Elementary School
Middle Schools Cocopah Middle School
High Schools Chaparral High School
School District Scottsdale Unified District
Others
HOA Name THE GREENS
HOA Fee Include Maintenance Grounds,Front Yard Maint
Senior Community No
Tax ID 175-59-362
Ownership Fee Simple
Acceptable Financing Cash, Conventional
Horse Property N
Listing Terms Cash, Conventional
Financing Conventional
Read Less

Copyright 2024 Arizona Regional Multiple Listing Service, Inc. All rights reserved.
Bought with Urban Luxe Real Estate
GET MORE INFORMATION




