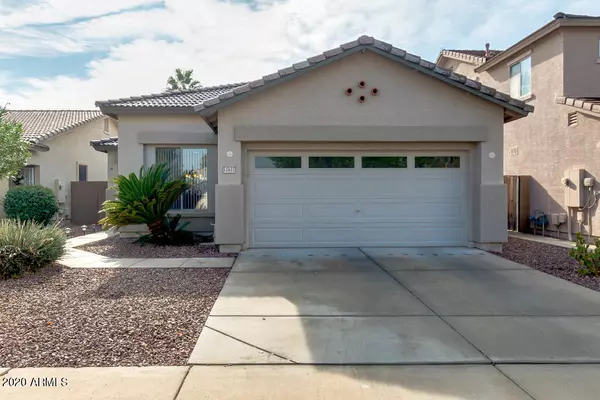For more information regarding the value of a property, please contact us for a free consultation.
12617 W REDONDO Drive Litchfield Park, AZ 85340
Want to know what your home might be worth? Contact us for a FREE valuation!

Our team is ready to help you sell your home for the highest possible price ASAP
Key Details
Sold Price $270,000
Property Type Single Family Home
Sub Type Single Family - Detached
Listing Status Sold
Purchase Type For Sale
Square Footage 1,268 sqft
Price per Sqft $212
Subdivision Wigwam Creek South Parcel 6
MLS Listing ID 6172240
Sold Date 02/12/21
Bedrooms 3
HOA Fees $62/mo
HOA Y/N Yes
Originating Board Arizona Regional Multiple Listing Service (ARMLS)
Year Built 2002
Annual Tax Amount $1,024
Tax Year 2020
Lot Size 5,041 Sqft
Acres 0.12
Property Description
Great curb appeal for this lovely 3 bedroom, 2 bathroom single-level home within a master planned community. This Charming and light filled home has a quality kitchen with ample cabinet and countertop space with a suite of appliances that connects and overlooks the dining space and living area so the home chef will always be a part of the action. The large windows throughout and glass door draws in an abundance of soft natural light while also connecting directly to the covered patio. Spacious master bedroom with a walk in closet and private bathroom with a walk in shower. Additional must-have features include inside laundry with washer/dryer, 2 car garage and easy to clean tile flooring throughout. There are endless options to choose from in the private backyard, you can enjoy a good book under the covered patio, play a game with the kids & dogs in the grassy area or soak up the sunshine in the above ground pool. Home is located close to schools, parks, playground, I-10, and loop 101 for an easy commute around town. Schedule a showing today!
Location
State AZ
County Maricopa
Community Wigwam Creek South Parcel 6
Direction WEST TO 127TH AV (SANTE FE). NORTH TO HONEYSUCKLE. EAST TO DANIA. NORTH T0 REDONDO. EAST TO HOUSE
Rooms
Other Rooms Great Room
Master Bedroom Downstairs
Den/Bedroom Plus 3
Separate Den/Office N
Interior
Interior Features Master Downstairs, Eat-in Kitchen, 9+ Flat Ceilings, Pantry, 3/4 Bath Master Bdrm, High Speed Internet
Heating Natural Gas
Cooling Refrigeration
Flooring Laminate, Tile
Fireplaces Number No Fireplace
Fireplaces Type None
Fireplace No
SPA None
Exterior
Exterior Feature Covered Patio(s)
Garage Electric Door Opener
Garage Spaces 2.0
Garage Description 2.0
Fence Block
Pool Above Ground
Community Features Playground, Biking/Walking Path
Utilities Available APS, SW Gas
Amenities Available Management
Waterfront No
Roof Type Tile
Private Pool Yes
Building
Lot Description Desert Back, Gravel/Stone Front, Grass Back
Story 1
Builder Name FULTON HOMES
Sewer Sewer in & Cnctd, Public Sewer
Water City Water
Structure Type Covered Patio(s)
New Construction Yes
Schools
Elementary Schools Palm Valley Elementary
Middle Schools Western Sky Middle School
High Schools Agua Fria High School
School District Agua Fria Union High School District
Others
HOA Name First Service
HOA Fee Include Maintenance Grounds
Senior Community No
Tax ID 508-07-919
Ownership Fee Simple
Acceptable Financing Cash, Conventional, FHA, VA Loan
Horse Property N
Listing Terms Cash, Conventional, FHA, VA Loan
Financing Conventional
Read Less

Copyright 2024 Arizona Regional Multiple Listing Service, Inc. All rights reserved.
Bought with Keller Williams Realty Sonoran Living
GET MORE INFORMATION




