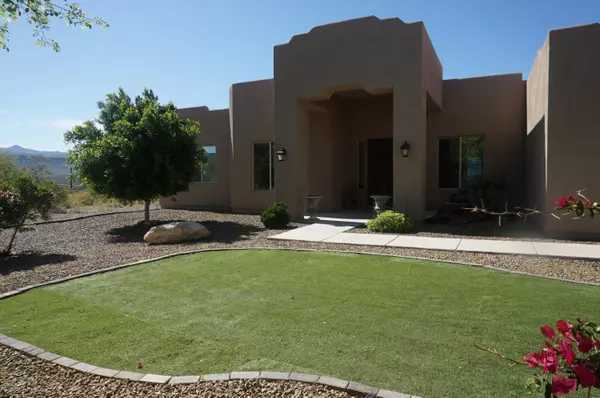For more information regarding the value of a property, please contact us for a free consultation.
19475 E HANFELT Way Black Canyon City, AZ 85324
Want to know what your home might be worth? Contact us for a FREE valuation!

Our team is ready to help you sell your home for the highest possible price ASAP
Key Details
Sold Price $398,000
Property Type Single Family Home
Sub Type Single Family - Detached
Listing Status Sold
Purchase Type For Sale
Square Footage 2,999 sqft
Price per Sqft $132
Subdivision Indian Hills
MLS Listing ID 5916236
Sold Date 08/07/20
Style Territorial/Santa Fe
Bedrooms 4
HOA Y/N No
Originating Board Arizona Regional Multiple Listing Service (ARMLS)
Year Built 2005
Annual Tax Amount $2,021
Tax Year 2018
Lot Size 0.501 Acres
Acres 0.5
Property Description
BEAUTIFUL HILLTOP CUSTOM HOME! As you enter this Gorgeous Home you will discover that it has been strategically built for your Viewing Enjoyment of Beautiful Views from every room; especially the Gourmet Kitchen, Breakfast Nook, and Family Room! Intricate Details throughout start with Travertine Tile Entry Motif, 18'' Tiles, Travertine Base Boards, Archways, and Custom 2 way Rock Fireplace with Beautiful Wood Mantle. Gourmet Kitchen, 2018 remodeled with Custom Knotty Hickory Cabinets, Built in Oven and Microwave, Granite Countertops, Granite Backsplash, Breakfast Bar, and Walk in Pantry. Split Master Bedroom Ensuite with Double Door Entry, Large Walkin Closet, Travertine Tiled Snail Shower, Jetted Garden Tub, Dual Vanities. Enjoy Morning Sunrise from 8 ft Glass to Covered Patio from your Master Retreat! Guest Bathrooms offer same upgrades with Custom Travertine Tile Bath/Showers, Countertops and Custom Knotty Hickory Vanities. Home was built with Quality Workmanship, 11 ft Celings in Main Living Area, 9 ft Ceilings in rest of Home. 2 x 6 Construction, Double Sheathing throughout for additional insulation, ( keeps you cooler and more sound proof) 220 Hook-up, wired for Surround Sound, Alarm, and Central Vacuum. Extended 3 Car Garage with Builtin Storage Cabinets and Work Benches! Interior/Exterior recently painted, new carpet in Master Bedroom and 1st Bedroom. Roof Recoated, (2) 13 SEER HVAC and (2) water Heaters, THIS IS A BEAUTY TO CALL HOME!
Location
State AZ
County Yavapai
Community Indian Hills
Direction I 17 north of Anthem to Exit 244, left to Summit, left on Hanfelt, then Right at fence to Home
Rooms
Master Bedroom Split
Den/Bedroom Plus 4
Separate Den/Office N
Interior
Interior Features Breakfast Bar, 9+ Flat Ceilings, Central Vacuum, No Interior Steps, Soft Water Loop, Vaulted Ceiling(s), Pantry, Double Vanity, Full Bth Master Bdrm, Separate Shwr & Tub, Tub with Jets, High Speed Internet, Granite Counters
Heating Electric
Cooling Refrigeration, Programmable Thmstat, Ceiling Fan(s)
Flooring Carpet, Tile
Fireplaces Type 1 Fireplace, Two Way Fireplace, Family Room, Living Room, Gas
Fireplace Yes
Window Features Sunscreen(s)
SPA None
Laundry Engy Star (See Rmks)
Exterior
Exterior Feature Covered Patio(s)
Garage Attch'd Gar Cabinets, Electric Door Opener, Extnded Lngth Garage, RV Gate, RV Access/Parking
Garage Spaces 3.0
Garage Description 3.0
Fence Wrought Iron
Pool None
Utilities Available APS
Amenities Available None
Waterfront No
View City Lights, Mountain(s)
Roof Type Reflective Coating
Private Pool No
Building
Lot Description Cul-De-Sac, Synthetic Grass Frnt, Synthetic Grass Back
Story 1
Builder Name unk
Sewer Septic in & Cnctd
Water Pvt Water Company
Architectural Style Territorial/Santa Fe
Structure Type Covered Patio(s)
New Construction Yes
Schools
Elementary Schools Other
Middle Schools Other
High Schools Boulder Creek High School
School District Buckeye Union High School District
Others
HOA Fee Include No Fees
Senior Community No
Tax ID 502-17-064-F
Ownership Fee Simple
Acceptable Financing Cash, Conventional, FHA, USDA Loan
Horse Property N
Listing Terms Cash, Conventional, FHA, USDA Loan
Financing Cash
Special Listing Condition Owner/Agent
Read Less

Copyright 2024 Arizona Regional Multiple Listing Service, Inc. All rights reserved.
Bought with Realty ONE Group
GET MORE INFORMATION




