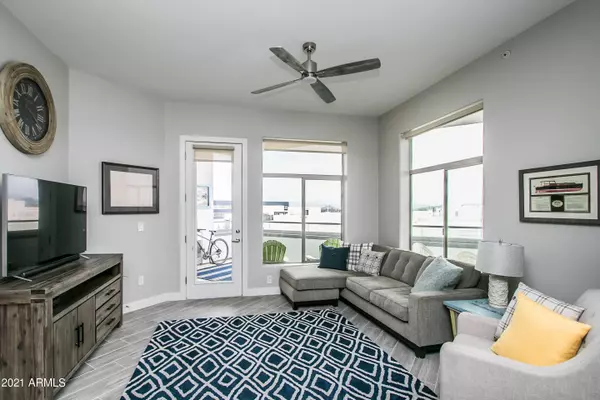For more information regarding the value of a property, please contact us for a free consultation.
945 E PLAYA DEL NORTE Drive #5010 Tempe, AZ 85288
Want to know what your home might be worth? Contact us for a FREE valuation!

Our team is ready to help you sell your home for the highest possible price ASAP
Key Details
Sold Price $432,000
Property Type Condo
Sub Type Apartment Style/Flat
Listing Status Sold
Purchase Type For Sale
Square Footage 1,287 sqft
Price per Sqft $335
Subdivision North Shore Condominiums 1
MLS Listing ID 6250834
Sold Date 08/26/21
Style Contemporary
Bedrooms 2
HOA Fees $640/mo
HOA Y/N Yes
Originating Board Arizona Regional Multiple Listing Service (ARMLS)
Year Built 2008
Annual Tax Amount $1,974
Tax Year 202
Property Description
Top Floor! Freshly painted with custom two tone paint. Gorgeous upgraded White cabinets, granite, stainless steel appliances and newer tile plank floors throughout. Open & bright with natural lighting. Absolutely beautiful! 2 bedroom with split floorplan. Greatroom that is open to kitchen. Island and walk-in laundryroom. Plenty of storage. Oversized outdoor balcony w/ east facing views of lake and mountains plus a cozy fireplace. Storage closet on outside patio. Under ground parking for 2 cars plus enclosed storage cage. This complex has big pool with BBQ's, cabanas, mini fridges and great fitness center. North Shore has 24/7 cameras, in-person security, and fob systems throughout. Excellent location for ASU, 202 & 101 freeways, light rail and downtown Scottsdale. Fantastic opportunity!
Location
State AZ
County Maricopa
Community North Shore Condominiums 1
Direction N side of Tempe Town Lake on S/E side of Playa del Norte & Scottsdale Rd just off HWY 202.
Rooms
Other Rooms Great Room
Master Bedroom Split
Den/Bedroom Plus 2
Separate Den/Office N
Interior
Interior Features Eat-in Kitchen, Elevator, Fire Sprinklers, No Interior Steps, Kitchen Island, Pantry, Double Vanity, Full Bth Master Bdrm, Separate Shwr & Tub, High Speed Internet, Granite Counters
Heating Electric
Cooling Refrigeration
Flooring Tile
Fireplaces Type 1 Fireplace, Exterior Fireplace, Gas
Fireplace Yes
Window Features Dual Pane
SPA None
Exterior
Exterior Feature Other, Balcony, Storage
Garage Dir Entry frm Garage, Separate Strge Area, Assigned, Gated, Permit Required
Garage Spaces 2.0
Garage Description 2.0
Fence None
Pool None
Community Features Gated Community, Community Spa Htd, Community Pool Htd, Near Light Rail Stop, Near Bus Stop, Lake Subdivision, Guarded Entry, Biking/Walking Path, Fitness Center
Utilities Available APS
Amenities Available Management, Rental OK (See Rmks)
Waterfront Yes
View City Lights, Mountain(s)
Roof Type Concrete
Private Pool No
Building
Lot Description Waterfront Lot
Story 5
Builder Name unknown
Sewer Public Sewer
Water City Water
Architectural Style Contemporary
Structure Type Other,Balcony,Storage
New Construction Yes
Schools
Elementary Schools Cecil Shamley School
Middle Schools Mckemy Middle School
High Schools Mcclintock High School
School District Tempe Union High School District
Others
HOA Name Northshore
HOA Fee Include Roof Repair,Insurance,Sewer,Maintenance Grounds,Water,Maintenance Exterior
Senior Community No
Tax ID 132-31-467
Ownership Fee Simple
Acceptable Financing Conventional, 1031 Exchange, VA Loan
Horse Property N
Listing Terms Conventional, 1031 Exchange, VA Loan
Financing Conventional
Read Less

Copyright 2024 Arizona Regional Multiple Listing Service, Inc. All rights reserved.
Bought with eXp Realty
GET MORE INFORMATION




