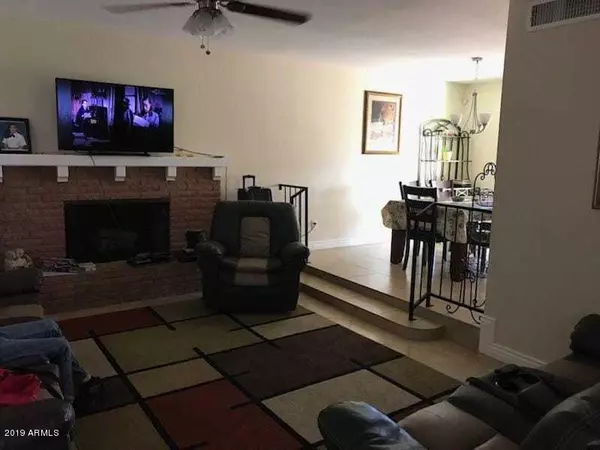For more information regarding the value of a property, please contact us for a free consultation.
3925 W RANCHO Drive Phoenix, AZ 85019
Want to know what your home might be worth? Contact us for a FREE valuation!

Our team is ready to help you sell your home for the highest possible price ASAP
Key Details
Sold Price $222,000
Property Type Single Family Home
Sub Type Single Family - Detached
Listing Status Sold
Purchase Type For Sale
Square Footage 1,590 sqft
Price per Sqft $139
Subdivision West Plaza 18
MLS Listing ID 5982076
Sold Date 01/08/20
Style Ranch
Bedrooms 4
HOA Y/N No
Originating Board Arizona Regional Multiple Listing Service (ARMLS)
Year Built 1966
Annual Tax Amount $918
Tax Year 2019
Lot Size 7,235 Sqft
Acres 0.17
Property Description
REDUCE PRICE, TO SELL IT FAST!! HURRY!! (Also: Seller is offering some closing cost contribution) This is the ONE, fabulous split floor plan. Main floor features living room w/ fireplace, dining room, Precious and well maintain kitchen from top to bottom.
slab granite counters, making this kitchen a joy!The kitchen opens up to the living area now, post remodel, and this change to the original floor plan, The Upstairs level features 2 bedrooms. Garden level features a living space w/full size
closet,& completely remodeled bath & a private bedroom. Laundry area is separated from living areas . All flooring is new and lovely.
Location
State AZ
County Maricopa
Community West Plaza 18
Direction On Bethany Home, turn left on 39th ave until Ranch Dr (3 Blocks) turn right, house on left side
Rooms
Other Rooms Family Room
Master Bedroom Split
Den/Bedroom Plus 4
Separate Den/Office N
Interior
Interior Features Eat-in Kitchen, Breakfast Bar, Pantry, Full Bth Master Bdrm, High Speed Internet, Granite Counters
Heating Electric
Cooling Refrigeration, Ceiling Fan(s)
Flooring Tile, Wood
Fireplaces Type 1 Fireplace
Fireplace Yes
SPA None
Laundry Wshr/Dry HookUp Only
Exterior
Exterior Feature Covered Patio(s), Patio, Private Yard
Garage Separate Strge Area
Carport Spaces 1
Fence Chain Link
Pool Private
Utilities Available SRP
Amenities Available None
Waterfront No
Roof Type Composition
Private Pool Yes
Building
Lot Description Desert Back, Desert Front
Story 2
Builder Name HALLCRAFT
Sewer Public Sewer
Water City Water
Architectural Style Ranch
Structure Type Covered Patio(s),Patio,Private Yard
New Construction Yes
Schools
Elementary Schools Sevilla Primary School
Middle Schools Catalina Ventura School
High Schools Alhambra High School
School District Phoenix Union High School District
Others
HOA Fee Include No Fees
Senior Community No
Tax ID 145-08-399
Ownership Fee Simple
Acceptable Financing Cash, Conventional, FHA, VA Loan
Horse Property N
Listing Terms Cash, Conventional, FHA, VA Loan
Financing FHA
Read Less

Copyright 2024 Arizona Regional Multiple Listing Service, Inc. All rights reserved.
Bought with Realty ONE Group
GET MORE INFORMATION




