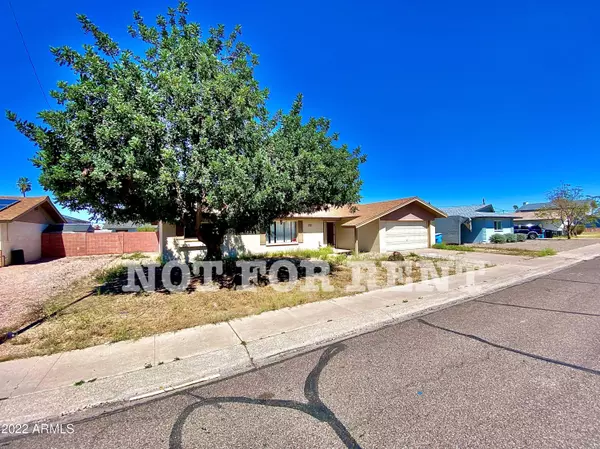For more information regarding the value of a property, please contact us for a free consultation.
3920 W Rancho Drive Phoenix, AZ 85019
Want to know what your home might be worth? Contact us for a FREE valuation!

Our team is ready to help you sell your home for the highest possible price ASAP
Key Details
Sold Price $320,000
Property Type Single Family Home
Sub Type Single Family - Detached
Listing Status Sold
Purchase Type For Sale
Square Footage 1,828 sqft
Price per Sqft $175
Subdivision West Plaza 18
MLS Listing ID 6373777
Sold Date 05/02/22
Bedrooms 3
HOA Y/N No
Originating Board Arizona Regional Multiple Listing Service (ARMLS)
Year Built 1966
Annual Tax Amount $1,204
Tax Year 2021
Lot Size 7,701 Sqft
Acres 0.18
Property Description
***NOT FOR RENT *** INVESTOR SPECIAL *** FIRE HOUSE *** SPACIOUS INTERIOR *** This spacious block home has great potential! Featuring 3 bedrooms / 2 baths, a large front living room, roomy back family room, formal dining room and a split floor plan to name a few. The master bedroom provides that elbow space you don't see too often these days. The kitchen is nestled right in the middle of the home in between the master bedroom and the guest bedrooms. The large backyard with covered patio could be an entertainers dream after implementing your designers touch. Located only a couple of miles from Grand Canyon University! Needs some work but the potential is there to make this home super appealing again! Easy freeway access. Lots of goodies here! Get it before it's gone!
Location
State AZ
County Maricopa
Community West Plaza 18
Direction South on 39th Ave from Bethany Home to Rancho Dr then West to the property.
Rooms
Other Rooms Family Room
Master Bedroom Split
Den/Bedroom Plus 3
Separate Den/Office N
Interior
Interior Features Pantry, Full Bth Master Bdrm
Heating Electric
Cooling Refrigeration
Flooring Carpet, Vinyl, Tile
Fireplaces Number No Fireplace
Fireplaces Type None
Fireplace No
SPA None
Laundry WshrDry HookUp Only
Exterior
Exterior Feature Covered Patio(s)
Garage Dir Entry frm Garage, Electric Door Opener
Garage Spaces 2.0
Garage Description 2.0
Fence Block, Wood
Pool None
Utilities Available SRP
Amenities Available None
Waterfront No
Roof Type Composition
Private Pool No
Building
Lot Description Dirt Front, Dirt Back, Grass Front, Grass Back
Story 1
Builder Name Hallcraft Homes
Sewer Public Sewer
Water City Water
Structure Type Covered Patio(s)
New Construction Yes
Schools
Elementary Schools Sevilla Primary School
Middle Schools Sevilla West School
High Schools Alhambra High School
School District Phoenix Union High School District
Others
HOA Fee Include No Fees
Senior Community No
Tax ID 145-08-405
Ownership Fee Simple
Acceptable Financing Cash
Horse Property N
Listing Terms Cash
Financing Other
Read Less

Copyright 2024 Arizona Regional Multiple Listing Service, Inc. All rights reserved.
Bought with EMG Real Estate
GET MORE INFORMATION




