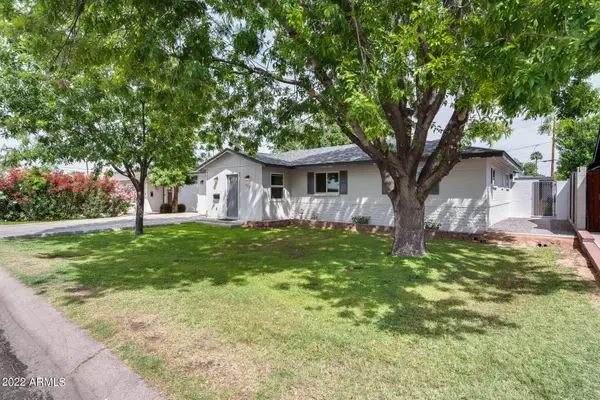For more information regarding the value of a property, please contact us for a free consultation.
4614 E MONTE VISTA Road Phoenix, AZ 85008
Want to know what your home might be worth? Contact us for a FREE valuation!

Our team is ready to help you sell your home for the highest possible price ASAP
Key Details
Sold Price $570,000
Property Type Single Family Home
Sub Type Single Family - Detached
Listing Status Sold
Purchase Type For Sale
Square Footage 2,045 sqft
Price per Sqft $278
Subdivision Lindon Park
MLS Listing ID 6387842
Sold Date 05/13/22
Style Ranch
Bedrooms 4
HOA Y/N No
Originating Board Arizona Regional Multiple Listing Service (ARMLS)
Year Built 1954
Annual Tax Amount $2,018
Tax Year 2021
Lot Size 8,154 Sqft
Acres 0.19
Property Description
Beautiful and remodeled 4 bed/3 bath home with a detached 16' x 24' multi-use bonus room (make improvements to become a casita). Additional features include: New roof; updated kitchen, bathrooms and flooring; remodeled entryway; new energy efficient windows, new water heater and exterior siding. Great location with easy access to the 202 & 143 freeways and just a few houses down from Pierce Park which features a playground & pool. as well as lighted courts & fields for basketball, tennis, softball and volleyball. You can also access the Old Crosscut Canal for miles of recreation. Children's playground conveys, No HOA, RV slab parking and flood irrigation.
Location
State AZ
County Maricopa
Community Lindon Park
Direction South on 44th Street to Oak. East on Oak to 46th Street. South/Left on 46th Street to Monte Vista, East/Left to home on the left.
Rooms
Other Rooms Family Room
Master Bedroom Split
Den/Bedroom Plus 4
Separate Den/Office N
Interior
Interior Features Walk-In Closet(s), Eat-in Kitchen, 3/4 Bath Master Bdrm
Heating Natural Gas
Cooling Refrigeration, Programmable Thmstat, Ceiling Fan(s)
Flooring Carpet, Laminate, Tile
Fireplaces Number No Fireplace
Fireplaces Type None
Fireplace No
Window Features Skylight(s), ENERGY STAR Qualified Windows, Double Pane Windows
SPA None
Laundry Dryer Included, Inside, Washer Included
Exterior
Exterior Feature Covered Patio(s), Playground, Patio, Storage
Garage RV Gate, RV Access/Parking
Fence Block
Pool None
Landscape Description Flood Irrigation
Community Features Racquetball, Playground, Biking/Walking Path
Utilities Available SRP, SW Gas
Amenities Available Not Managed
Waterfront No
View Mountain(s)
Roof Type Composition
Building
Lot Description Alley, Grass Front, Grass Back, Flood Irrigation
Story 1
Builder Name Unknown
Sewer Public Sewer
Water City Water
Architectural Style Ranch
Structure Type Covered Patio(s), Playground, Patio, Storage
New Construction Yes
Schools
Elementary Schools Griffith Elementary School
Middle Schools Griffith Elementary School
High Schools Camelback High School
School District Phoenix Union High School District
Others
HOA Fee Include No Fees
Senior Community No
Tax ID 126-11-090
Ownership Fee Simple
Acceptable Financing Cash, Conventional
Horse Property N
Listing Terms Cash, Conventional
Financing Other
Read Less

Copyright 2024 Arizona Regional Multiple Listing Service, Inc. All rights reserved.
Bought with My Home Group Real Estate
GET MORE INFORMATION




