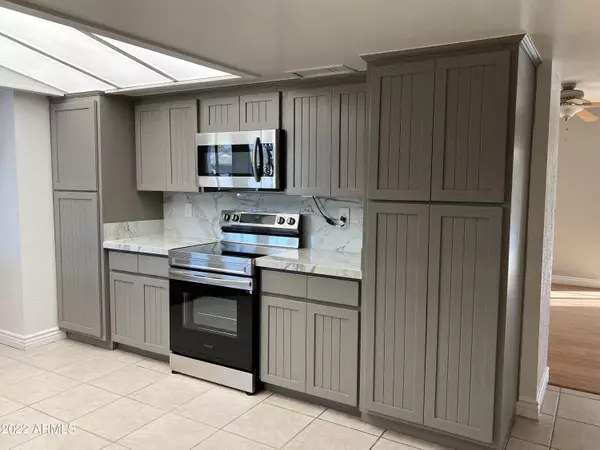For more information regarding the value of a property, please contact us for a free consultation.
4117 W SAN JUAN Avenue Phoenix, AZ 85019
Want to know what your home might be worth? Contact us for a FREE valuation!

Our team is ready to help you sell your home for the highest possible price ASAP
Key Details
Sold Price $470,000
Property Type Single Family Home
Sub Type Single Family - Detached
Listing Status Sold
Purchase Type For Sale
Square Footage 2,320 sqft
Price per Sqft $202
Subdivision West Plaza 21
MLS Listing ID 6391378
Sold Date 06/02/22
Bedrooms 4
HOA Y/N No
Originating Board Arizona Regional Multiple Listing Service (ARMLS)
Year Built 1968
Annual Tax Amount $1,463
Tax Year 2021
Lot Size 8,259 Sqft
Acres 0.19
Property Description
This stunning complete remodeled tri-level home boosts many new updates. Fresh paint on the interior and exterior, new Bamboo flooring throughout, sleek modern bathrooms with designer tiled showers and bath surrounds, two large living rooms that are great for entertaining with the main floor living room being filled with natural sunlight that overlooks the tree lined backyard and diving pool. The lower level living space would make a fabulous game room which features a wood burning fireplace, bedroom and full bath. The kitchen showcases plenty of refinished oak cabinets with pull out shelving, stylish countertops and new stainless steel appliances. Upstairs you will find 3 bedrooms, and 2 full baths. Home has all the right touches and soft color pallet. This is definitely a must see!
Location
State AZ
County Maricopa
Community West Plaza 21
Direction Take W Bethany Home Rd to N 39th Ave Continue on N 39th Ave. Drive to W San Juan Ave Turn right onto W San Juan Ave Home will be on the left
Rooms
Other Rooms Family Room, BonusGame Room
Basement Full
Master Bedroom Upstairs
Den/Bedroom Plus 5
Separate Den/Office N
Interior
Interior Features Upstairs, Eat-in Kitchen, Double Vanity, Full Bth Master Bdrm
Heating Electric
Cooling Refrigeration, Ceiling Fan(s)
Flooring Tile, Wood
Fireplaces Type 1 Fireplace
Fireplace Yes
SPA None
Exterior
Exterior Feature Covered Patio(s)
Garage Dir Entry frm Garage, Electric Door Opener, RV Gate
Garage Spaces 2.0
Garage Description 2.0
Fence Block
Pool Diving Pool, Private
Utilities Available SRP
Amenities Available None
Waterfront No
Roof Type Built-Up
Private Pool Yes
Building
Lot Description Alley, Gravel/Stone Front, Gravel/Stone Back, Grass Back
Story 2
Builder Name Unknown
Sewer Public Sewer
Water City Water
Structure Type Covered Patio(s)
New Construction Yes
Schools
Elementary Schools Sevilla Primary School
Middle Schools Sevilla Primary School
High Schools Alhambra High School
School District Phoenix Union High School District
Others
HOA Fee Include No Fees
Senior Community No
Tax ID 145-08-727
Ownership Fee Simple
Acceptable Financing Cash, Conventional
Horse Property N
Listing Terms Cash, Conventional
Financing Conventional
Read Less

Copyright 2024 Arizona Regional Multiple Listing Service, Inc. All rights reserved.
Bought with My Home Group Real Estate
GET MORE INFORMATION




