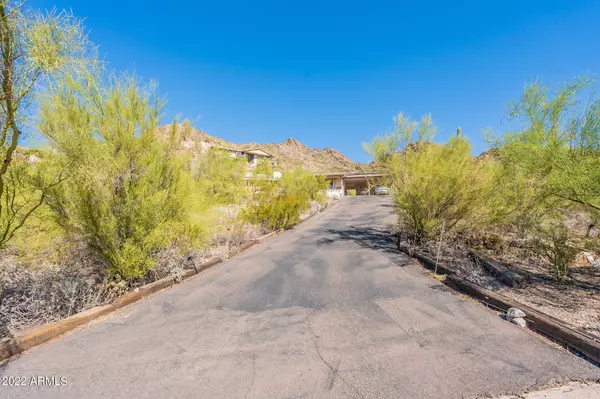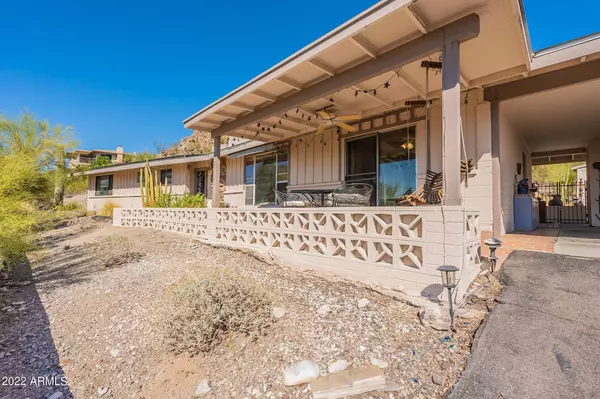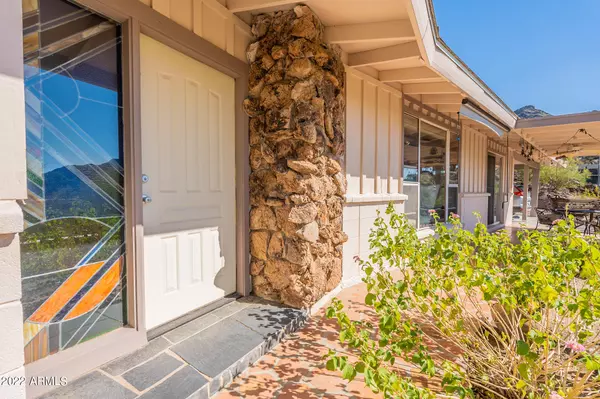For more information regarding the value of a property, please contact us for a free consultation.
1750 E CINNABAR Avenue Phoenix, AZ 85020
Want to know what your home might be worth? Contact us for a FREE valuation!

Our team is ready to help you sell your home for the highest possible price ASAP
Key Details
Sold Price $600,000
Property Type Single Family Home
Sub Type Single Family - Detached
Listing Status Sold
Purchase Type For Sale
Square Footage 1,679 sqft
Price per Sqft $357
Subdivision Ocotillo Hills 5
MLS Listing ID 6486239
Sold Date 01/12/23
Style Other (See Remarks)
Bedrooms 2
HOA Y/N No
Originating Board Arizona Regional Multiple Listing Service (ARMLS)
Year Built 1960
Annual Tax Amount $2,218
Tax Year 2022
Lot Size 0.612 Acres
Acres 0.61
Property Description
**Stylish Mid-Century Classic Home located in Ocotillo Hills.** Celebrate the Mid-Century Phoenix home era with the character of this home, its fantastic city light and mountain views, and lush natural desert landscape. Multiple outdoor areas with sunrise and sunset views are perfect for entertaining. The gorgeous desert and mountains are the backdrop for the pool, patio, and guest house. Inside is a 1960 built ranch layout with stained glass entry foyer, vintage lava rock fireplace, and living room with city/mountain views. The dining room has sliding doors to the backyard and exposed hillside. Owner suite has sleeping and sitting areas, two closets, and en suite bathroom. Separate guest house with kitchenette, bathroom, and parking. Owned solar. One-of-a-kind property!
Location
State AZ
County Maricopa
Community Ocotillo Hills 5
Direction East on Cinnabar Ave, turns left to Cinnabar and then curves to home.
Rooms
Other Rooms BonusGame Room
Den/Bedroom Plus 3
Separate Den/Office N
Interior
Interior Features No Interior Steps, 3/4 Bath Master Bdrm, High Speed Internet
Heating Electric
Cooling Refrigeration
Flooring Laminate, Stone, Tile
Fireplaces Type 1 Fireplace, Living Room
Fireplace Yes
SPA None
Exterior
Exterior Feature Covered Patio(s), Patio, Separate Guest House
Garage RV Gate, Separate Strge Area
Carport Spaces 2
Fence Wrought Iron, Wood
Pool Play Pool, Private
Community Features Biking/Walking Path
Utilities Available APS, SW Gas
Amenities Available None
Waterfront No
View City Lights, Mountain(s)
Roof Type Composition
Private Pool Yes
Building
Lot Description Corner Lot, Desert Back, Natural Desert Front
Story 1
Builder Name Unknown
Sewer Public Sewer
Water City Water
Architectural Style Other (See Remarks)
Structure Type Covered Patio(s),Patio, Separate Guest House
New Construction No
Schools
Elementary Schools Mercury Mine Elementary School
Middle Schools Shea Middle School
High Schools Shadow Mountain High School
School District Paradise Valley Unified District
Others
HOA Fee Include No Fees
Senior Community No
Tax ID 165-08-055-E
Ownership Fee Simple
Acceptable Financing Cash, Conventional, VA Loan
Horse Property N
Listing Terms Cash, Conventional, VA Loan
Financing Conventional
Read Less

Copyright 2024 Arizona Regional Multiple Listing Service, Inc. All rights reserved.
Bought with Keller Williams Integrity First
GET MORE INFORMATION




