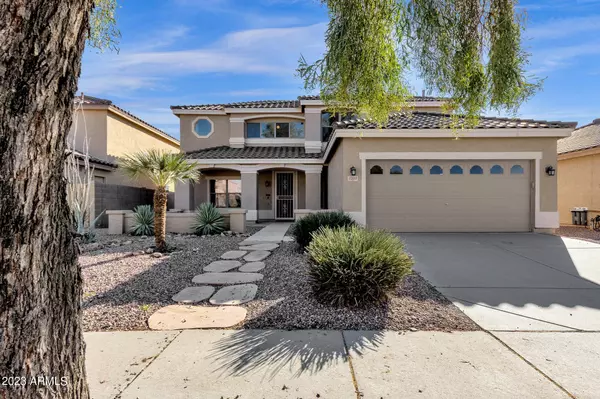For more information regarding the value of a property, please contact us for a free consultation.
3203 W MAYA Way Phoenix, AZ 85083
Want to know what your home might be worth? Contact us for a FREE valuation!

Our team is ready to help you sell your home for the highest possible price ASAP
Key Details
Sold Price $548,500
Property Type Single Family Home
Sub Type Single Family - Detached
Listing Status Sold
Purchase Type For Sale
Square Footage 2,874 sqft
Price per Sqft $190
Subdivision Arizona Hillcrest
MLS Listing ID 6512826
Sold Date 03/09/23
Bedrooms 4
HOA Fees $50/qua
HOA Y/N Yes
Originating Board Arizona Regional Multiple Listing Service (ARMLS)
Year Built 2001
Annual Tax Amount $2,085
Tax Year 2022
Lot Size 6,324 Sqft
Acres 0.15
Property Description
Ready to move in and make your own, this immaculate two-story home is located just minutes from Valley freeways, making for seamless traveling and commuting to anywhere in the metro area. Ideal for hosting friends and loved ones, the home boasts gorgeous gathering spaces including a chandelier-lit dining room and an extra-large family room flattered by polished-planked flooring and a trio of pretty picture windows. Not far away, the kitchen sparkles with rich raised-panel cabinetry, beautiful bronze-veined granite and a sit-at breakfast bar/island that is as perfect for prepping meals as it is for early-morning coffee or after-school protein pick-me-ups. Also located on the lower level is a bonus room just-right for a play area or teen gaming center, as well as a French-doored office with planked flooring that ensures the easy use of rolling office chairs and/or sit-stand desks. Upstairs, there's a nice-sized loft, secondary bedrooms and the primary suite, home to a sunny bedroom, private bath and big walk-in closet. Meanwhile, the backyard features a covered dining patio, firepit, play lawn and barbeque island on a pavered pad. If it suits your lifestyle, there's plenty of room for a pool and/or spa. Also: Low-maintenance front yard with flagstone walkway leads to column-accented porch. Details: Near 35th Avenue and Jomax Road in North Phoenix. 4BD; 2.5BA; 2,874SF.
Location
State AZ
County Maricopa
Community Arizona Hillcrest
Direction From Happy Valley go North on 35th ave to Cavedale and turn right, left on 32nd land then right on Maya to house on right
Rooms
Other Rooms Loft, Family Room
Master Bedroom Split
Den/Bedroom Plus 6
Separate Den/Office Y
Interior
Interior Features Upstairs, Eat-in Kitchen, 9+ Flat Ceilings, Vaulted Ceiling(s), Kitchen Island, Pantry, Double Vanity, Full Bth Master Bdrm, Separate Shwr & Tub, Tub with Jets, High Speed Internet, Granite Counters
Heating Natural Gas
Cooling Refrigeration
Flooring Carpet, Tile, Wood
Fireplaces Number No Fireplace
Fireplaces Type None
Fireplace No
Window Features Double Pane Windows
SPA None
Laundry Wshr/Dry HookUp Only
Exterior
Exterior Feature Covered Patio(s), Patio, Built-in Barbecue
Garage Electric Door Opener
Garage Spaces 2.0
Garage Description 2.0
Fence Block
Pool None
Community Features Playground
Utilities Available APS, SW Gas
Waterfront No
Roof Type Tile
Private Pool No
Building
Lot Description Sprinklers In Front, Natural Desert Back, Gravel/Stone Front, Auto Timer H2O Front
Story 2
Builder Name KB Homes
Sewer Public Sewer
Water City Water
Structure Type Covered Patio(s),Patio,Built-in Barbecue
New Construction Yes
Schools
Elementary Schools Stetson Hills Elementary
Middle Schools Deer Valley High School
High Schools Sandra Day O'Connor High School
School District Deer Valley Unified District
Others
HOA Name AAM
HOA Fee Include Maintenance Grounds
Senior Community No
Tax ID 205-03-199
Ownership Fee Simple
Acceptable Financing Cash, Conventional, FHA, VA Loan
Horse Property N
Listing Terms Cash, Conventional, FHA, VA Loan
Financing Conventional
Read Less

Copyright 2024 Arizona Regional Multiple Listing Service, Inc. All rights reserved.
Bought with West USA Realty
GET MORE INFORMATION




