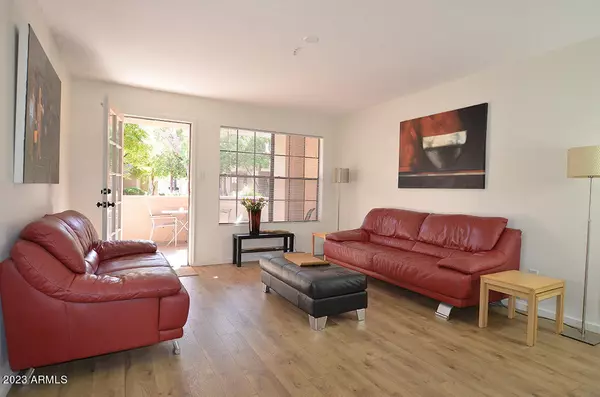For more information regarding the value of a property, please contact us for a free consultation.
5950 N 78th Street #131 Scottsdale, AZ 85250
Want to know what your home might be worth? Contact us for a FREE valuation!

Our team is ready to help you sell your home for the highest possible price ASAP
Key Details
Sold Price $399,000
Property Type Condo
Sub Type Apartment Style/Flat
Listing Status Sold
Purchase Type For Sale
Square Footage 1,036 sqft
Price per Sqft $385
Subdivision Villa Antigua
MLS Listing ID 6514644
Sold Date 03/09/23
Style Contemporary
Bedrooms 2
HOA Fees $320/mo
HOA Y/N Yes
Originating Board Arizona Regional Multiple Listing Service (ARMLS)
Year Built 1986
Annual Tax Amount $1,039
Tax Year 2022
Lot Size 104 Sqft
Property Description
Spectacularly remodeled ground floor, single level, split floor plan unit in one of the best locations of sought after, privately gated ''Villa Antigua''! Open flowing great room floor plan w/gorgeous wood floors & fireplace. Beautifully remodeled kitchen features granite counters, SS appliances, Miele dishwasher, induction cooktop, upgraded cabinetry w/self closing drawers & views of Camelback Mtn. Upgraded lighting, hardware, ceiling fan & brand new A/C. Covered patio w/storage room that has shelving, is directly across from BBQ area & close to community pools, tennis court & community gym. Unit backs to canal & is near a private gate w/access to walking paths all the way to Fashion Square mall & Old Town Scottsdale. Your buyers will truIy love this impeccably maintained unit!
Location
State AZ
County Maricopa
Community Villa Antigua
Direction W on McDonald, S on 78th St, ''Villa Antigua'' gate on right. Thru gate go right and then left towards back of complex. Park & walk between Bldgs 6 & 7 to Unit #131.
Rooms
Other Rooms Great Room
Master Bedroom Split
Den/Bedroom Plus 2
Separate Den/Office N
Interior
Interior Features 9+ Flat Ceilings, Fire Sprinklers, No Interior Steps, Pantry, Full Bth Master Bdrm, High Speed Internet, Granite Counters
Heating Electric
Cooling Refrigeration, Programmable Thmstat, Ceiling Fan(s)
Flooring Carpet, Tile, Wood
Fireplaces Type 1 Fireplace, Living Room
Fireplace Yes
SPA None
Exterior
Exterior Feature Covered Patio(s), Private Street(s), Storage
Garage Assigned
Carport Spaces 1
Fence Block
Pool None
Community Features Gated Community, Community Pool Htd, Near Bus Stop, Tennis Court(s), Clubhouse, Fitness Center
Utilities Available SRP
Amenities Available Management, Rental OK (See Rmks)
Waterfront No
View Mountain(s)
Roof Type Tile
Private Pool No
Building
Lot Description Desert Back, Desert Front
Story 2
Unit Features Ground Level
Builder Name Evans - Withycomb
Sewer Sewer in & Cnctd, Public Sewer
Water City Water
Architectural Style Contemporary
Structure Type Covered Patio(s),Private Street(s),Storage
New Construction Yes
Schools
Elementary Schools Pueblo Elementary School
Middle Schools Mohave Middle School
High Schools Saguaro High School
School District Scottsdale Unified District
Others
HOA Name Brown Comm Mgt
HOA Fee Include Roof Repair,Insurance,Sewer,Pest Control,Maintenance Grounds,Street Maint,Front Yard Maint,Trash,Water,Roof Replacement,Maintenance Exterior
Senior Community No
Tax ID 173-81-116
Ownership Fee Simple
Acceptable Financing Cash, Conventional, FHA
Horse Property N
Listing Terms Cash, Conventional, FHA
Financing Conventional
Read Less

Copyright 2024 Arizona Regional Multiple Listing Service, Inc. All rights reserved.
Bought with Realty Executives
GET MORE INFORMATION




