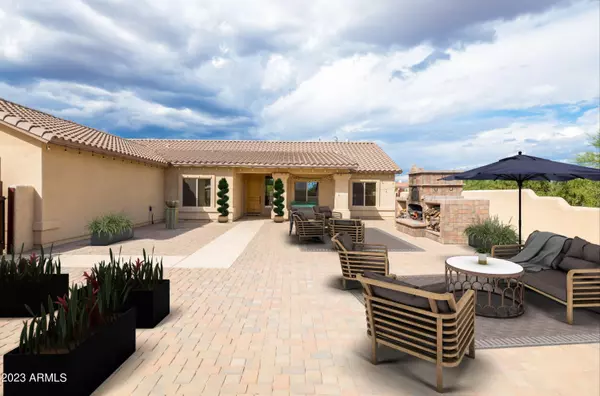For more information regarding the value of a property, please contact us for a free consultation.
15520 E Morning Vista Lane Scottsdale, AZ 85262
Want to know what your home might be worth? Contact us for a FREE valuation!

Our team is ready to help you sell your home for the highest possible price ASAP
Key Details
Sold Price $777,000
Property Type Single Family Home
Sub Type Single Family - Detached
Listing Status Sold
Purchase Type For Sale
Square Footage 2,396 sqft
Price per Sqft $324
Subdivision Rio Verde Foothills
MLS Listing ID 6471490
Sold Date 03/10/23
Style Ranch
Bedrooms 5
HOA Y/N No
Originating Board Arizona Regional Multiple Listing Service (ARMLS)
Year Built 2016
Annual Tax Amount $1,477
Tax Year 2022
Lot Size 1.088 Acres
Acres 1.09
Property Description
Wonderful Horse property on SHARED WELL!! Oversized 44'x24'deep'FOUR CAR GARAGE with 8'tall and 16'wide garage doors. 5 BR/3 full bath or use one of the bedrooms as an office. This home has an open great room plan with beautiful travertine tiles. No carpet anywhere! The large kitchen features Alder cabinetry, granite counter tops, stainless steel appliances & walk in pantry. The split floor plan allows privacy for all bedrooms. Entertain in the backyard or in the huge Front courtyard that has an impressive fireplace which also serves as a pizza oven! Your horses will enjoy the large fully fenced turn-out with a good-size mare motel, hitching post and space for hay storage. Only minutes from Tonto Natl Forest. Enjoy cooler temps, starry skies, riding - hiking - four-wheel trails close-by.
Location
State AZ
County Maricopa
Community Rio Verde Foothills
Direction North to Skinner, just after pavement turns to dirt/at the mailboxes. Then East to 156th St, North to Morning Vista, Turn left on Morning Vista, it's the 3rd home to the right.
Rooms
Other Rooms Guest Qtrs-Sep Entrn, Great Room
Master Bedroom Split
Den/Bedroom Plus 5
Separate Den/Office N
Interior
Interior Features Eat-in Kitchen, Breakfast Bar, No Interior Steps, Soft Water Loop, Vaulted Ceiling(s), Kitchen Island, Double Vanity, Full Bth Master Bdrm, Separate Shwr & Tub, High Speed Internet, Granite Counters
Heating Electric, Other
Cooling Refrigeration, Ceiling Fan(s)
Flooring Laminate, Tile
Fireplaces Type 2 Fireplace, Exterior Fireplace, Family Room, Gas
Fireplace Yes
Window Features Double Pane Windows
SPA None
Laundry Wshr/Dry HookUp Only
Exterior
Exterior Feature Covered Patio(s), Misting System
Garage Dir Entry frm Garage, Electric Door Opener, Extnded Lngth Garage, Over Height Garage, Side Vehicle Entry, RV Access/Parking
Garage Spaces 4.0
Garage Description 4.0
Fence Block, Other
Pool None
Utilities Available Propane
Amenities Available None
Waterfront No
View Mountain(s)
Roof Type Tile
Private Pool No
Building
Lot Description Desert Back, Desert Front, Gravel/Stone Front
Story 1
Builder Name Malibu Homes
Sewer Septic in & Cnctd
Water Shared Well
Architectural Style Ranch
Structure Type Covered Patio(s),Misting System
New Construction Yes
Schools
Elementary Schools Desert Sun Academy
Middle Schools Sonoran Trails Middle School
High Schools Cactus Shadows High School
School District Cave Creek Unified District
Others
HOA Fee Include No Fees
Senior Community No
Tax ID 219-37-033-J
Ownership Fee Simple
Acceptable Financing Cash, Conventional, VA Loan
Horse Property Y
Horse Feature Bridle Path Access, Corral(s), Stall
Listing Terms Cash, Conventional, VA Loan
Financing Conventional
Read Less

Copyright 2024 Arizona Regional Multiple Listing Service, Inc. All rights reserved.
Bought with Realty ONE Group
GET MORE INFORMATION




