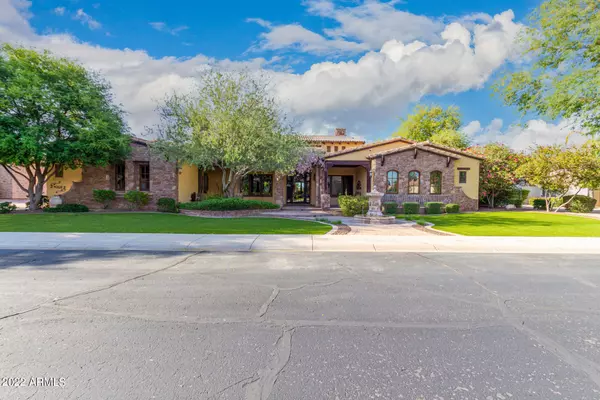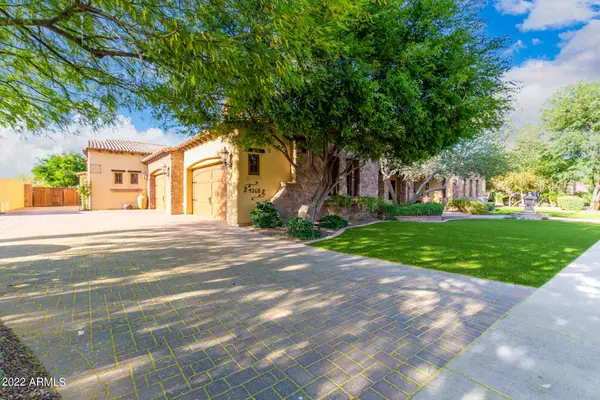For more information regarding the value of a property, please contact us for a free consultation.
4360 E TAURUS Place Chandler, AZ 85249
Want to know what your home might be worth? Contact us for a FREE valuation!

Our team is ready to help you sell your home for the highest possible price ASAP
Key Details
Sold Price $2,138,669
Property Type Single Family Home
Sub Type Single Family - Detached
Listing Status Sold
Purchase Type For Sale
Square Footage 6,992 sqft
Price per Sqft $305
Subdivision Citrus Preserve
MLS Listing ID 6391912
Sold Date 03/31/23
Style Santa Barbara/Tuscan
Bedrooms 5
HOA Fees $217/qua
HOA Y/N Yes
Originating Board Arizona Regional Multiple Listing Service (ARMLS)
Year Built 2007
Annual Tax Amount $11,128
Tax Year 2021
Lot Size 0.532 Acres
Acres 0.53
Property Description
Elegant and luxurious home full of detail and custom upgrades. Come fall in love with perfection!! Dramatic entry with wrought iron front door, honed marble flooring, knotty alder woodwork throughout. Hardwood floor in formal dining room with a custom designed coffered ceiling. Stunning wine closet with custom arched door and wall stenciling. Wood beam vaulted ceiling, travertine with wood inlay flooring, large bar w/built-in media wall complete this bonus/game room. Layered stone fireplace, soaring ceiling and custom built-in entertainment center in family room. This is the perfect home for entertaining!! The guests will never want to leave!! Architectural accents throughout with exquisite Interior Design. Over-the-top gourmet kitchen boasts center island, breakfast bar, granite countertops, stainless steel Viking appliances, built-in refrigerator and plethora of custom cabinetry with accent cabinets. Awesome butler's pantry. Wow--check out the Resort like backyard setting. Built-in BBQ/kitchenette area, custom ceiling covered patio with fans, colorful paver patio for dining and sunning. Lush green landscaping, low maintenance turf, firepit, sparkling diving pool with waterfall features and spa complete the entertainer's dream yard! Casita is a mirror image of the main homes' interior along with a full kitchen of it's own. There is so much more to see and admire. This is a one of a kind home that will NEVER disappoint. Call now and start packing!
Location
State AZ
County Maricopa
Community Citrus Preserve
Direction W on Riggs, N on Hillcrest. W on Scorpio. N on Topaz. W on Taurus to home on north side of street.
Rooms
Other Rooms Library-Blt-in Bkcse, Guest Qtrs-Sep Entrn, ExerciseSauna Room, Great Room, BonusGame Room
Guest Accommodations 808.0
Master Bedroom Split
Den/Bedroom Plus 8
Separate Den/Office Y
Interior
Interior Features Eat-in Kitchen, Breakfast Bar, 9+ Flat Ceilings, Drink Wtr Filter Sys, No Interior Steps, Soft Water Loop, Wet Bar, Kitchen Island, Double Vanity, Full Bth Master Bdrm, Separate Shwr & Tub, Tub with Jets, High Speed Internet, Smart Home, Granite Counters
Heating Electric
Cooling Refrigeration, Programmable Thmstat, Ceiling Fan(s)
Flooring Carpet, Stone, Wood
Fireplaces Type 2 Fireplace, Family Room, Living Room, Gas
Fireplace Yes
Window Features Double Pane Windows,Tinted Windows
SPA Heated,Private
Exterior
Exterior Feature Covered Patio(s), Patio, Built-in Barbecue, Separate Guest House
Garage Attch'd Gar Cabinets, Dir Entry frm Garage, Electric Door Opener, Extnded Lngth Garage, Over Height Garage, Rear Vehicle Entry, RV Gate
Garage Spaces 4.0
Carport Spaces 2
Garage Description 4.0
Fence Block
Pool Diving Pool, Heated, Private
Community Features Gated Community, Playground, Biking/Walking Path
Utilities Available SRP, SW Gas
Amenities Available Management, Rental OK (See Rmks)
Waterfront No
Roof Type Tile
Private Pool Yes
Building
Lot Description Sprinklers In Rear, Sprinklers In Front, Synthetic Grass Frnt, Synthetic Grass Back, Auto Timer H2O Front, Auto Timer H2O Back
Story 1
Builder Name CUSTOM
Sewer Public Sewer
Water City Water
Architectural Style Santa Barbara/Tuscan
Structure Type Covered Patio(s),Patio,Built-in Barbecue, Separate Guest House
New Construction Yes
Schools
Elementary Schools John & Carol Carlson Elementary
Middle Schools Willie & Coy Payne Jr. High
High Schools Basha High School
School District Chandler Unified District
Others
HOA Name Vasaro
HOA Fee Include Maintenance Grounds,Street Maint
Senior Community No
Tax ID 304-81-070
Ownership Fee Simple
Acceptable Financing Cash, Conventional, FHA, VA Loan
Horse Property N
Listing Terms Cash, Conventional, FHA, VA Loan
Financing Conventional
Read Less

Copyright 2024 Arizona Regional Multiple Listing Service, Inc. All rights reserved.
Bought with Crestmark Realty Group LLC
GET MORE INFORMATION




