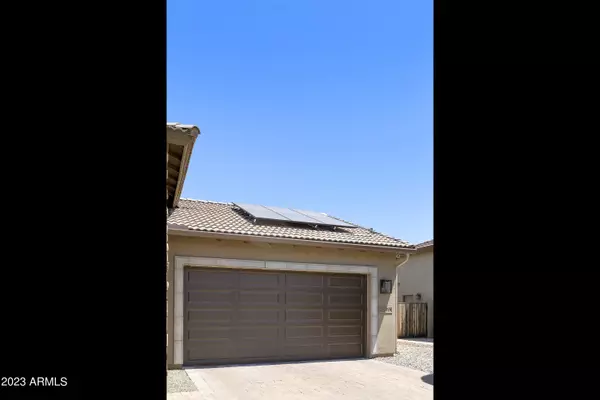For more information regarding the value of a property, please contact us for a free consultation.
2870 E SUNRISE Place Chandler, AZ 85286
Want to know what your home might be worth? Contact us for a FREE valuation!

Our team is ready to help you sell your home for the highest possible price ASAP
Key Details
Sold Price $1,095,000
Property Type Single Family Home
Sub Type Single Family - Detached
Listing Status Sold
Purchase Type For Sale
Square Footage 3,375 sqft
Price per Sqft $324
Subdivision Belmont Estates
MLS Listing ID 6570734
Sold Date 07/19/23
Style Santa Barbara/Tuscan
Bedrooms 4
HOA Fees $115/mo
HOA Y/N Yes
Originating Board Arizona Regional Multiple Listing Service (ARMLS)
Year Built 2016
Annual Tax Amount $3,356
Tax Year 2022
Lot Size 9,237 Sqft
Acres 0.21
Property Description
Luxury and beauty await around every corner of this custom home feel single story property in Belmont Estates. This stunning home rests on a generous sized lot and is highlighted with 10 ft ceilings, 8ft doors, tile throughout, a whole home water filtration system, and so much more. You love to spend time in the exquisite GOURMET kitchen. This space is well equipped with built in appliances (gas cook top, oven and microwave) an extremely LARGE island, a designer back splash, and cabinets in all of the right places. The spacious butler's pantry continues the luxury found in kitchen and offers the perfect spot for your coffee station. A spa like retreat greets you when you enter the primary bathroom and bedroom. Relax in your oversized soaking tub while admiring the large walk in shower and peaceful color palette of the cabinets and overall space. The laundry room has been professionally expanded and enhanced with gorgeous cabinetry and offers tons of storage with designer style. Custom doors can be admired starting with the front door, and then for the laundry room and fourth bedroom. The current owners continued to upgrade this energy efficient home with features such as newer AC units (5/23 and 6/22) and solar panels. Take time to relax and enjoy the SPARKLING heated pool which has an in-floor cleaning system, and a LARGE Baja step, built in table, and is surrounded by gorgeous travertine tile. Privacy is enhanced in the back yard with a tall Ficus tree hedge. The 3 car tandem garage boasts of built in cabinetry and plenty of space for your cars and toys. This home is served by TOP the rated Chandler School District, and is also just minutes away from the freeway, shopping and restaurants. Welcome Home!
Location
State AZ
County Maricopa
Community Belmont Estates
Direction South to Appleby, Right on Appleby to Sunrise to property on the right. Welcome Home!
Rooms
Other Rooms Great Room, BonusGame Room
Master Bedroom Split
Den/Bedroom Plus 6
Separate Den/Office Y
Interior
Interior Features Eat-in Kitchen, Breakfast Bar, 9+ Flat Ceilings, Drink Wtr Filter Sys, Kitchen Island, Pantry, Double Vanity, Full Bth Master Bdrm, Separate Shwr & Tub, High Speed Internet
Heating Natural Gas, Ceiling
Cooling Refrigeration, Programmable Thmstat, Ceiling Fan(s)
Flooring Tile
Fireplaces Number No Fireplace
Fireplaces Type None
Fireplace No
Window Features Double Pane Windows,Low Emissivity Windows
SPA None
Laundry Wshr/Dry HookUp Only
Exterior
Exterior Feature Covered Patio(s), Patio
Garage Attch'd Gar Cabinets, Electric Door Opener, Extnded Lngth Garage, RV Gate, Tandem, Electric Vehicle Charging Station(s)
Garage Spaces 3.0
Garage Description 3.0
Fence Block
Pool Heated, Private
Community Features Playground, Biking/Walking Path
Utilities Available SRP, SW Gas
Amenities Available FHA Approved Prjct, Management, Rental OK (See Rmks), VA Approved Prjct
Waterfront No
Roof Type Tile
Private Pool Yes
Building
Lot Description Sprinklers In Rear, Sprinklers In Front, Synthetic Grass Frnt
Story 1
Builder Name Ashton Woods
Sewer Public Sewer
Water City Water
Architectural Style Santa Barbara/Tuscan
Structure Type Covered Patio(s),Patio
New Construction Yes
Schools
Elementary Schools Audrey & Robert Ryan Elementary
Middle Schools Santan Junior High School
High Schools Perry High School
School District Chandler Unified District
Others
HOA Name Belmont Estate
HOA Fee Include Maintenance Grounds,Other (See Remarks)
Senior Community No
Tax ID 303-77-571
Ownership Fee Simple
Acceptable Financing Cash, Conventional, FHA, VA Loan
Horse Property N
Listing Terms Cash, Conventional, FHA, VA Loan
Financing Other
Read Less

Copyright 2024 Arizona Regional Multiple Listing Service, Inc. All rights reserved.
Bought with West USA Realty
GET MORE INFORMATION




