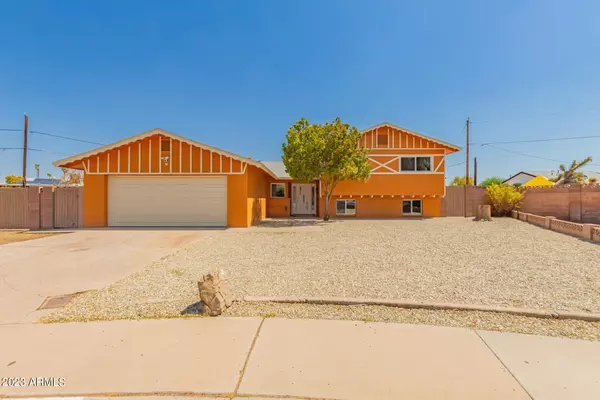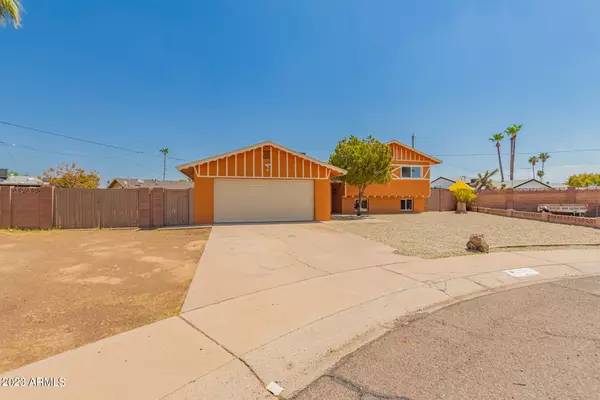For more information regarding the value of a property, please contact us for a free consultation.
5523 N 40th Avenue Phoenix, AZ 85019
Want to know what your home might be worth? Contact us for a FREE valuation!

Our team is ready to help you sell your home for the highest possible price ASAP
Key Details
Sold Price $470,000
Property Type Single Family Home
Sub Type Single Family - Detached
Listing Status Sold
Purchase Type For Sale
Square Footage 2,313 sqft
Price per Sqft $203
Subdivision West Plaza 20
MLS Listing ID 6580793
Sold Date 09/04/23
Bedrooms 4
HOA Y/N No
Originating Board Arizona Regional Multiple Listing Service (ARMLS)
Year Built 1969
Annual Tax Amount $1,368
Tax Year 2022
Lot Size 0.292 Acres
Acres 0.29
Property Description
An amazing 4 / 2.5bedroom bath gem sits quietly at the end of a cul-de-sac,This unique layout helps maximize space so that you can enjoy the house to the max. With 4 bedrooms and 3.5 bathrooms it's perfect for a big family! This house offers a large living room, dining room, kitchen and den! This house home nestled on an expansive 12,000 square foot lot, this property offers the perfect blend of space, privacy, and endless possibilities. Sparkly swimming pool that will leave you in awe.The pool's crystal-clear waters create a refreshing oasis, perfect for relaxation and enjoyment. The shimmering poolside invites you to bask in the warmth of the day or cool off with a refreshing swim. With its radiant beauty, this sparkling swimming pool promises endless moments of leisure and bliss for you and your loved ones."with a sparking the backyard is great for entertaining!
Location
State AZ
County Maricopa
Community West Plaza 20
Rooms
Other Rooms Family Room
Master Bedroom Upstairs
Den/Bedroom Plus 5
Separate Den/Office Y
Interior
Interior Features Upstairs, Full Bth Master Bdrm
Heating Electric
Cooling Refrigeration
Flooring Carpet, Laminate, Tile
Fireplaces Type 1 Fireplace
Fireplace Yes
SPA None
Laundry Wshr/Dry HookUp Only
Exterior
Exterior Feature Covered Patio(s), Storage
Garage Spaces 2.0
Garage Description 2.0
Fence Block
Pool Private
Utilities Available SRP, SW Gas
Amenities Available None
Waterfront No
Roof Type Composition
Private Pool Yes
Building
Lot Description Cul-De-Sac, Dirt Front, Gravel/Stone Front
Story 2
Builder Name HALLCRAFT HOMES
Sewer Public Sewer
Water City Water
Structure Type Covered Patio(s),Storage
New Construction Yes
Schools
Elementary Schools Sevilla Primary School
Middle Schools Sevilla West School
High Schools Alhambra High School
School District Phoenix Union High School District
Others
HOA Fee Include No Fees
Senior Community No
Tax ID 145-08-572
Ownership Fee Simple
Acceptable Financing Cash, Conventional, 1031 Exchange, FHA, VA Loan
Horse Property N
Listing Terms Cash, Conventional, 1031 Exchange, FHA, VA Loan
Financing Conventional
Read Less

Copyright 2024 Arizona Regional Multiple Listing Service, Inc. All rights reserved.
Bought with My Home Group Real Estate
GET MORE INFORMATION




