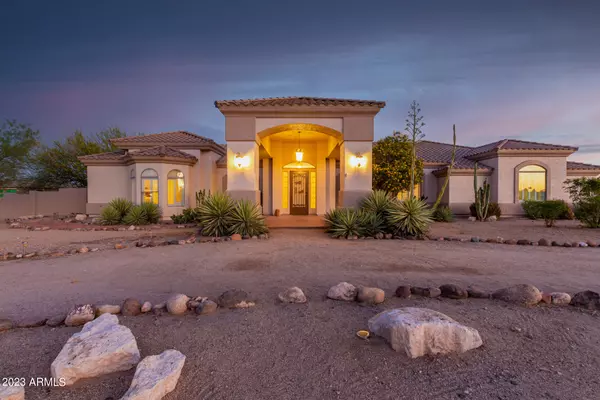For more information regarding the value of a property, please contact us for a free consultation.
12607 W OCOTILLO Road Glendale, AZ 85307
Want to know what your home might be worth? Contact us for a FREE valuation!

Our team is ready to help you sell your home for the highest possible price ASAP
Key Details
Sold Price $1,100,000
Property Type Single Family Home
Sub Type Single Family - Detached
Listing Status Sold
Purchase Type For Sale
Square Footage 3,456 sqft
Price per Sqft $318
Subdivision Metes And Bounds
MLS Listing ID 6571456
Sold Date 09/14/23
Style Ranch
Bedrooms 4
HOA Y/N No
Originating Board Arizona Regional Multiple Listing Service (ARMLS)
Year Built 2001
Annual Tax Amount $3,257
Tax Year 2022
Lot Size 2.424 Acres
Acres 2.42
Property Description
Extremely rare horse property is now available. Nearly 2.5 acres. NO HOA. Everything you could need to move right in and enjoy the Arizona equestrian lifestyle. Large riding arena, covered stalls with runs, tack room, horse walker and round pen. RV gate with hookups. Sparkling pool, hot tub and Koi pond. This home is a dream with so much space to stretch your legs and entertain guests. Freshly painted interior features a formal dining room, den and large Family room with a fireplace. The kitchen has ample wood cabinetry, island and a breakfast nook. 4 large bedrooms, 4 full bathrooms. FULLY PAID SOLAR! Build your dream home on the extra acre if you want or sell as a separate building lot, or simply keep it a horse lovers dream and take advantage of the space. What a wonderful property! This property is so special. Whether you're a horse enthusiast, or someone who just wants some space, don't look any further. This home has everything that anybody could want. Located on a quiet dead end street, which means PRIVACY. With a round about front drive, the GRAND ENTRY welcomes you. Upon entering, you'll find a spacious home, freshly painted, sparkling interior. The custom floor plan is well laid out with the Primary suite separate from the other bedrooms. The kitchen is centrally located, with direct views to the back yard gardens, with plenty of trees, flowering plants and of course, the POOL. Sun shades over the pool help provide needed shade for the hot summer months. Enjoy cool evenings in the above ground HOT TUB. Entertain family and friends under the SPACIOUS COVERED PATIO. The built in barbeque area has everything you need to prepare a delicious outdoor meal and enjoy a cool drink with friends and family. For the horse lovers, you are going to be hard pressed to find a better horse property, ready for your horses. With a barn area set up with AUTO WATERES, HORSE RUNS, a HORSE WALKER, ROUND PEN and a large RIDING ARENA. There are RV Hookups already on the property. There is a TACK ROOM and a large shed to store all of your horse equipment. This property does not have an HOA and has potential to divide into two separate parcels. Centrally located near the Westgate Entertainment District where you fine dining, casinos, comedy shows, shopping and don't forget the State Farm Stadium. THIS IS THE ONE!
Location
State AZ
County Maricopa
Community Metes And Bounds
Direction From Dysart, head east on Maryland Ave. Turn North onto 127th, and left on Ocotillo. Home is at the end of the road on your right.
Rooms
Other Rooms Family Room
Master Bedroom Split
Den/Bedroom Plus 5
Separate Den/Office Y
Interior
Interior Features No Interior Steps, Wet Bar, Kitchen Island, Pantry, Double Vanity, Full Bth Master Bdrm, Separate Shwr & Tub, Tub with Jets
Heating Electric
Cooling Refrigeration, Ceiling Fan(s)
Flooring Tile, Wood
Fireplaces Type 1 Fireplace, Exterior Fireplace
Fireplace Yes
SPA Above Ground,Private
Exterior
Exterior Feature Circular Drive, Patio, Private Street(s), Storage, RV Hookup
Garage Spaces 3.0
Garage Description 3.0
Fence Block, See Remarks
Pool Private
Utilities Available APS
Amenities Available None
Waterfront No
Roof Type Tile
Private Pool Yes
Building
Lot Description Sprinklers In Rear, Sprinklers In Front, Desert Front, Grass Back
Story 1
Builder Name Custom
Sewer Septic in & Cnctd, Septic Tank
Water Pvt Water Company
Architectural Style Ranch
Structure Type Circular Drive,Patio,Private Street(s),Storage,RV Hookup
New Construction Yes
Schools
Elementary Schools Barbara B. Robey Elementary School
Middle Schools L. Thomas Heck Middle School
High Schools Canyon View High School
School District Agua Fria Union High School District
Others
HOA Fee Include No Fees
Senior Community No
Tax ID 501-56-006-L
Ownership Fee Simple
Acceptable Financing Cash, Conventional, VA Loan
Horse Property Y
Horse Feature Auto Water, Hot Walker, Stall, Tack Room
Listing Terms Cash, Conventional, VA Loan
Financing Cash
Read Less

Copyright 2024 Arizona Regional Multiple Listing Service, Inc. All rights reserved.
Bought with My Home Group Real Estate
GET MORE INFORMATION




