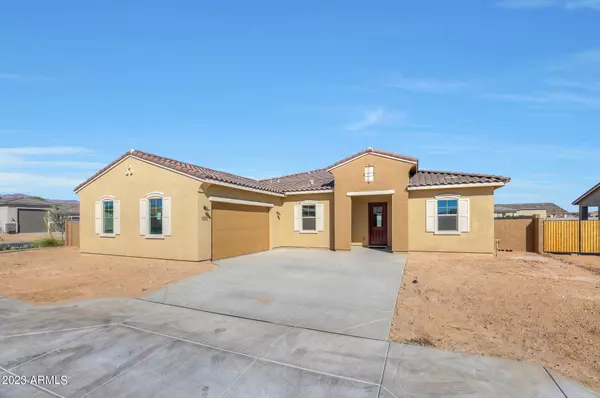For more information regarding the value of a property, please contact us for a free consultation.
18240 W Georgia Court Litchfield Park, AZ 85340
Want to know what your home might be worth? Contact us for a FREE valuation!

Our team is ready to help you sell your home for the highest possible price ASAP
Key Details
Sold Price $666,499
Property Type Single Family Home
Sub Type Single Family - Detached
Listing Status Sold
Purchase Type For Sale
Square Footage 3,387 sqft
Price per Sqft $196
Subdivision Azure Canyon Parcel 4 Replat
MLS Listing ID 6579612
Sold Date 12/15/23
Style Spanish
Bedrooms 5
HOA Fees $110/mo
HOA Y/N Yes
Originating Board Arizona Regional Multiple Listing Service (ARMLS)
Year Built 2023
Tax Year 2022
Lot Size 0.333 Acres
Acres 0.33
Property Description
Beautiful brand-new home, ready for move-in now in Litchfield Park area. Single story home with 5 bedrooms and 5 baths, including a bedroom suite attached full bath. Beautiful Chef's kitchen with stainless steel appliances including double wall oven, gas cooktop, built-in microwave, decorative hood vent and dishwasher. Chic white cabinets in kitchen, baths and the decorative island. 42'' upper cabinets in the kitchen, complimented by quartz countertops and a tiled backsplash. 12' center slide glass door from dining to the covered back patio. Owner's Suite features private bath with separate tile tub and tiled shower. 75-gallon water heater. Home warranty included. A must see!
Location
State AZ
County Maricopa
Community Azure Canyon Parcel 4 Replat
Direction From I-10, take Perryville Rd north. Turn right onto Camelback Rd. Community entrance on your left. From the Loop 303, take Camelback Road west. Community entrance on your right, past Citrus.
Rooms
Other Rooms Great Room
Master Bedroom Split
Den/Bedroom Plus 6
Separate Den/Office Y
Interior
Interior Features Master Downstairs, Breakfast Bar, 9+ Flat Ceilings, No Interior Steps, Soft Water Loop, Kitchen Island, 3/4 Bath Master Bdrm, Double Vanity, High Speed Internet
Heating Natural Gas, ENERGY STAR Qualified Equipment
Cooling Refrigeration, Programmable Thmstat
Flooring Carpet, Tile
Fireplaces Number No Fireplace
Fireplaces Type None
Fireplace No
Window Features Vinyl Frame,ENERGY STAR Qualified Windows,Double Pane Windows,Low Emissivity Windows
SPA None
Laundry WshrDry HookUp Only
Exterior
Exterior Feature Other, Covered Patio(s), Private Yard
Garage Dir Entry frm Garage, Electric Door Opener
Garage Spaces 2.0
Garage Description 2.0
Fence Block
Pool None
Community Features Biking/Walking Path
Utilities Available APS, SW Gas
Amenities Available Management, Rental OK (See Rmks), VA Approved Prjct
Waterfront No
View Mountain(s)
Roof Type Tile,Concrete
Private Pool No
Building
Lot Description Dirt Front, Dirt Back
Story 1
Builder Name Mattamy Homes
Sewer Public Sewer
Water City Water
Architectural Style Spanish
Structure Type Other,Covered Patio(s),Private Yard
New Construction Yes
Schools
Elementary Schools Scott L Libby Elementary School
Middle Schools Verrado Middle School
High Schools Canyon View High School
School District Agua Fria Union High School District
Others
HOA Name Azure Canyon HOA
HOA Fee Include Maintenance Grounds
Senior Community No
Tax ID 502-29-919
Ownership Fee Simple
Acceptable Financing Conventional, 1031 Exchange, FHA, VA Loan
Horse Property N
Listing Terms Conventional, 1031 Exchange, FHA, VA Loan
Financing Conventional
Read Less

Copyright 2024 Arizona Regional Multiple Listing Service, Inc. All rights reserved.
Bought with DPR Realty LLC
GET MORE INFORMATION




