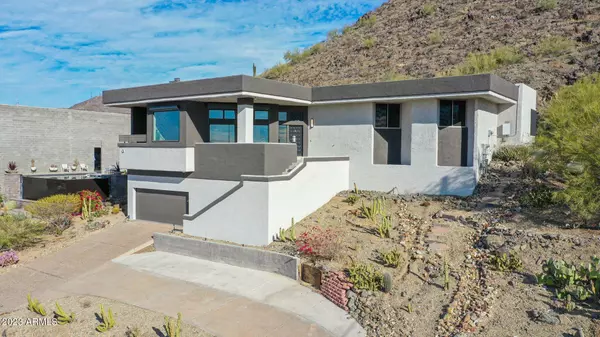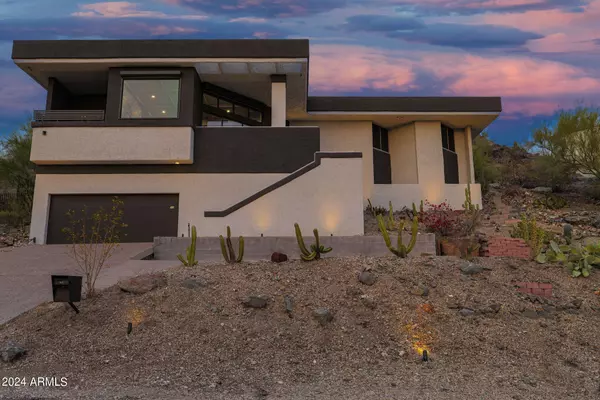For more information regarding the value of a property, please contact us for a free consultation.
140 W CAMINO Vista Phoenix, AZ 85021
Want to know what your home might be worth? Contact us for a FREE valuation!

Our team is ready to help you sell your home for the highest possible price ASAP
Key Details
Sold Price $800,000
Property Type Single Family Home
Sub Type Single Family - Detached
Listing Status Sold
Purchase Type For Sale
Square Footage 2,210 sqft
Price per Sqft $361
Subdivision North Central Heights B Blks 3, 6, 22 & Tr D
MLS Listing ID 6644648
Sold Date 03/26/24
Style Contemporary
Bedrooms 3
HOA Y/N No
Originating Board Arizona Regional Multiple Listing Service (ARMLS)
Year Built 1985
Annual Tax Amount $3,051
Tax Year 2023
Lot Size 0.313 Acres
Acres 0.31
Property Description
Hillside contemporary home in Sunnyslope. Unobstructed city & mountain views. Experience stunning nightly sunsets. Open Floorplan. Large front patio with oversized slider to living. New electronic fireplace w/custom tiled wall. Large picture window. Custom metal railing separates dining space. Raised dining area w/private balcony and updated wet bar(2020) w/wine fridge/shelving. Custom wallpaper accent wall. 10ft++ flat ceiling in main living area. Newer laminate wood flooring and carpet(2020). Whole home water filtration(2022). Updated 6'' baseboards, recessed LED lighting, and water heater(2022). Dual pane windows. New interior(2020)/Exterior paint(2022). Secondary living space off kitchen. Gas cook-top/double ovens. Quartz counters. Contemporary flat panel cabinets. Large breakfast bar. Half bath/laundry combo. Secondary bath has custom concrete counter/sink w/tile backsplash. Spacious secondary bedrooms w/closet organizers. Primary suite features dual vanity w/stack stone backsplash, separate shower/tub, and large walk-in closet. Custom blinds t/o. In-ceiling speakers t/o. Oversized 2 car garage w/epoxy garage floor(2021). Interior storage room off garage entry. Massive bonus room under home w/exposed hillside rock would make a great home gym or potential living space. Exterior landscape lighting front/back(2021). Backyard features flagstone patio w/gazebo, custom gas fire pit w/seating, and exterior shower. Owned Tesla solar that overproduces and provides kickback. Front circle drive. N/S exposure. Minutes to downtown, freeways, and N.Central Phx eateries. Don't miss it!
Location
State AZ
County Maricopa
Community North Central Heights B Blks 3, 6, 22 & Tr D
Direction N TO HATCHER, W TO 1ST AVE, N TO VOGEL, WEST TO CAMINO VISTA(FIST RIGHT) , NORTH ON CAMINO VISTA TO PROPERTY.
Rooms
Basement Unfinished, Partial
Master Bedroom Upstairs
Den/Bedroom Plus 3
Separate Den/Office N
Interior
Interior Features Other, Upstairs, Eat-in Kitchen, Breakfast Bar, 9+ Flat Ceilings, Central Vacuum, Wet Bar, Double Vanity, Full Bth Master Bdrm, Separate Shwr & Tub, High Speed Internet
Heating Natural Gas
Cooling Refrigeration, Ceiling Fan(s)
Flooring Carpet, Laminate, Tile
Fireplaces Type Other (See Remarks), Living Room
Fireplace Yes
Window Features Double Pane Windows,Low Emissivity Windows
SPA None
Exterior
Exterior Feature Balcony, Covered Patio(s), Gazebo/Ramada, Patio
Garage Dir Entry frm Garage, Electric Door Opener, Over Height Garage, RV Access/Parking
Garage Spaces 2.0
Garage Description 2.0
Fence Block
Pool None
Landscape Description Irrigation Back, Irrigation Front
Utilities Available APS, SW Gas
Amenities Available None
Waterfront No
View City Lights, Mountain(s)
Roof Type Built-Up
Private Pool No
Building
Lot Description Desert Back, Desert Front, Natural Desert Back, Gravel/Stone Front, Gravel/Stone Back, Auto Timer H2O Front, Natural Desert Front, Auto Timer H2O Back, Irrigation Front, Irrigation Back
Story 1
Builder Name CUSTOM
Sewer Public Sewer
Water City Water
Architectural Style Contemporary
Structure Type Balcony,Covered Patio(s),Gazebo/Ramada,Patio
New Construction Yes
Schools
Elementary Schools Washington Elementary School - Phoenix
Middle Schools Royal Palm Middle School
High Schools Sunnyslope High School
School District Glendale Union High School District
Others
HOA Fee Include No Fees
Senior Community No
Tax ID 159-49-119-A
Ownership Fee Simple
Acceptable Financing Conventional, VA Loan
Horse Property N
Listing Terms Conventional, VA Loan
Financing Conventional
Read Less

Copyright 2024 Arizona Regional Multiple Listing Service, Inc. All rights reserved.
Bought with HomeSmart
GET MORE INFORMATION




