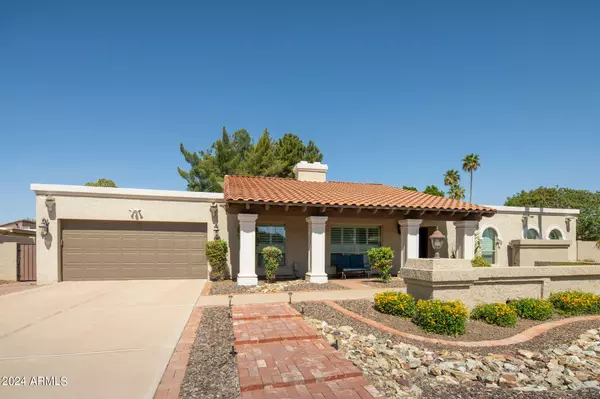For more information regarding the value of a property, please contact us for a free consultation.
8250 S TAYLOR Drive Tempe, AZ 85284
Want to know what your home might be worth? Contact us for a FREE valuation!

Our team is ready to help you sell your home for the highest possible price ASAP
Key Details
Sold Price $787,000
Property Type Single Family Home
Sub Type Single Family - Detached
Listing Status Sold
Purchase Type For Sale
Square Footage 3,155 sqft
Price per Sqft $249
Subdivision Estate La Colina
MLS Listing ID 6698750
Sold Date 06/04/24
Bedrooms 4
HOA Y/N No
Originating Board Arizona Regional Multiple Listing Service (ARMLS)
Year Built 1980
Annual Tax Amount $4,450
Tax Year 2023
Lot Size 0.302 Acres
Acres 0.3
Property Description
This incredible 1980 slump block sprawling ranch home is a very rare find in the sought after Estate La Colina neighborhood in Tempe. This tastefully remodeled home boasts 4 bedrooms, 2.5 baths, has a total of 3155 sqft and features a new HVAC in 2022. The huge lot is .3 acres and features multiple curated outdoor spaces including a diving pool. Curb appeal abounds as you pull up and the original door with beautiful detail greets you. A step down living space pays homage to the conversation pits of the 70's, and the rough sawn beamed ceiling shows off the stunning fireplace and pitched roofline. The upgraded kitchen features a massive walk in pantry and hints at the thoughtfulness of design and storage throughout the home. A wet bar and tons of natural light overlooking the backyard space and pool give this house top bid for those that enjoy entertaining. A tastefully appointed primary suite has two walk in closets, AND ample room for spreading out. It also features am oversized beautifully upgraded bathroom with stand alone tub, large shower, and tons of natural light. The adjoining bedrooms feature plenty of closet space and lots of natural light. The bonus mud room currently utilized as an office. This home is an absolute stunner with tons of original features throughout that have been lovingly maintained.
Location
State AZ
County Maricopa
Community Estate La Colina
Rooms
Other Rooms Family Room
Den/Bedroom Plus 5
Separate Den/Office Y
Interior
Interior Features Eat-in Kitchen, Vaulted Ceiling(s), Wet Bar, Kitchen Island, Double Vanity, Full Bth Master Bdrm, Separate Shwr & Tub, High Speed Internet, Granite Counters
Heating Electric
Cooling Refrigeration
Flooring Carpet, Tile, Wood
Fireplaces Type 1 Fireplace, Two Way Fireplace
Fireplace Yes
Window Features Skylight(s),ENERGY STAR Qualified Windows,Double Pane Windows,Low Emissivity Windows
SPA None
Exterior
Exterior Feature Covered Patio(s), Patio
Garage Electric Door Opener
Garage Spaces 2.0
Garage Description 2.0
Fence Block
Pool Diving Pool, Private
Landscape Description Irrigation Back
Utilities Available SRP
Amenities Available None
Waterfront No
Roof Type Tile,Rolled/Hot Mop
Private Pool Yes
Building
Lot Description Desert Back, Desert Front, Gravel/Stone Front, Grass Back, Irrigation Back
Story 1
Builder Name unknown
Sewer Public Sewer
Water City Water
Structure Type Covered Patio(s),Patio
Schools
Elementary Schools Kyrene De Los Ninos School
Middle Schools Kyrene Middle School
High Schools Corona Del Sol High School
School District Tempe Union High School District
Others
HOA Fee Include No Fees
Senior Community No
Tax ID 301-50-036
Ownership Fee Simple
Acceptable Financing Conventional, VA Loan
Horse Property N
Listing Terms Conventional, VA Loan
Financing VA
Read Less

Copyright 2024 Arizona Regional Multiple Listing Service, Inc. All rights reserved.
Bought with West USA Realty
GET MORE INFORMATION




