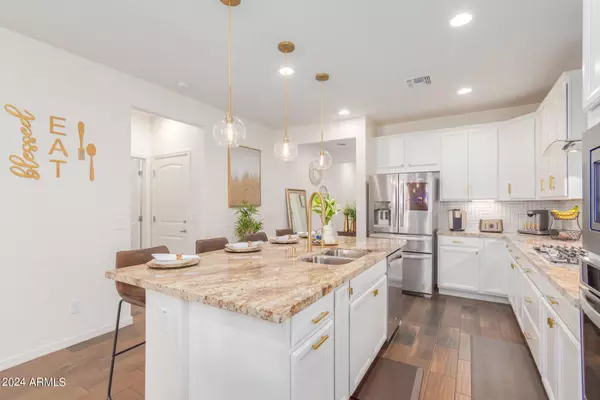For more information regarding the value of a property, please contact us for a free consultation.
18814 W MARISSA Drive Litchfield Park, AZ 85340
Want to know what your home might be worth? Contact us for a FREE valuation!

Our team is ready to help you sell your home for the highest possible price ASAP
Key Details
Sold Price $525,000
Property Type Single Family Home
Sub Type Single Family - Detached
Listing Status Sold
Purchase Type For Sale
Square Footage 2,793 sqft
Price per Sqft $187
Subdivision Zanjero Trails Infrastructure Phase 1C Parcel 36 P
MLS Listing ID 6679757
Sold Date 07/10/24
Style Contemporary
Bedrooms 5
HOA Fees $60/qua
HOA Y/N Yes
Originating Board Arizona Regional Multiple Listing Service (ARMLS)
Year Built 2021
Annual Tax Amount $2,263
Tax Year 2023
Lot Size 4,950 Sqft
Acres 0.11
Property Description
Great Home!! Great Price!! No need to wait for new construction when this one HAS IT ALL including top quality front and back yard landscaping. You do not want to miss this home, where modern elegance meets everyday convenience. This meticulously maintained two-year-old home is ready to embrace its next chapter with you. As you approach, the charming front porch invites you in, flanked by lush turf, sleek pavers, and stylish stone accents, setting the stage for the sophistication that awaits inside. As you step through the front door, you discover luxury, starting with the custom herringbone tile flooring that greets you at the entryway. The heart of the home is the gourmet eat-in kitchen, boasting a walk-in pantry and an abundance of cabinets with beautiful gold fixtures. Indulge your inner chef with top-of-the-line appliances including a gas cooktop and wall oven, set amidst granite counters and an expansive 8-foot island, all complemented by a chic tile backsplash. Entertaining is a breeze with the seamless flow from the spacious entryway foyer, through the home office/5th bedroom and dining area, into the inviting living room. The main level also hosts the luxurious primary bedroom and ensuite bathroom, providing a serene retreat and privacy for ultimate relaxation. Step outside to your backyard oasis, complete with a gazebo, stone pavers, and vibrant green turf, perfect for outdoor gatherings and minimal upkeep. Upstairs, discover a spacious loft, three additional bedrooms, and two full bathrooms, including a junior suite with its own ensuite bathroom. Nestled in the sought-after Zanjero Masterplan Community, this home offers access to scenic walking paths and stunning views of the White Tank Mountains. Enjoy the convenience of being minutes away from the Prasada Shopping Center, Canyon View High School, Luke Air Force Base, and Interstate Route 303. Don't let this opportunity slip away, come experience the epitome of modern, comfortable, convenient, living for yourself.
Location
State AZ
County Maricopa
Community Zanjero Trails Infrastructure Phase 1C Parcel 36 P
Direction Head west on W Bethany Home Rd, Turn left onto N 189th Ave, Turn left onto W Solano Dr, & Turn left onto N 188th Ln-W Marissa Dr. The property will be on the left.
Rooms
Other Rooms Loft
Master Bedroom Upstairs
Den/Bedroom Plus 6
Separate Den/Office N
Interior
Interior Features Upstairs, Eat-in Kitchen, Breakfast Bar, 9+ Flat Ceilings, Kitchen Island, Pantry, 2 Master Baths, Double Vanity, Full Bth Master Bdrm, Separate Shwr & Tub, High Speed Internet, Granite Counters
Heating Natural Gas
Cooling Refrigeration, Ceiling Fan(s)
Flooring Carpet, Tile
Fireplaces Number No Fireplace
Fireplaces Type None
Fireplace No
SPA None
Laundry WshrDry HookUp Only
Exterior
Exterior Feature Covered Patio(s), Gazebo/Ramada, Patio
Garage Dir Entry frm Garage, Electric Door Opener, Extnded Lngth Garage
Garage Spaces 2.0
Garage Description 2.0
Fence Block
Pool None
Community Features Playground, Biking/Walking Path
Utilities Available APS
Amenities Available Management
Waterfront No
Roof Type Tile
Private Pool No
Building
Lot Description Gravel/Stone Front, Gravel/Stone Back, Synthetic Grass Frnt, Synthetic Grass Back
Story 2
Builder Name Beazer Homes
Sewer Public Sewer
Water City Water
Architectural Style Contemporary
Structure Type Covered Patio(s),Gazebo/Ramada,Patio
New Construction Yes
Schools
Elementary Schools Scott L Libby Elementary School
Middle Schools Wigwam Creek Middle School
High Schools Canyon View High School
School District Agua Fria Union High School District
Others
HOA Name Windrose at Zanjero
HOA Fee Include Maintenance Grounds
Senior Community No
Tax ID 502-32-024
Ownership Fee Simple
Acceptable Financing Conventional, 1031 Exchange, FHA, VA Loan
Horse Property N
Listing Terms Conventional, 1031 Exchange, FHA, VA Loan
Financing FHA
Read Less

Copyright 2024 Arizona Regional Multiple Listing Service, Inc. All rights reserved.
Bought with HomeSmart
GET MORE INFORMATION




